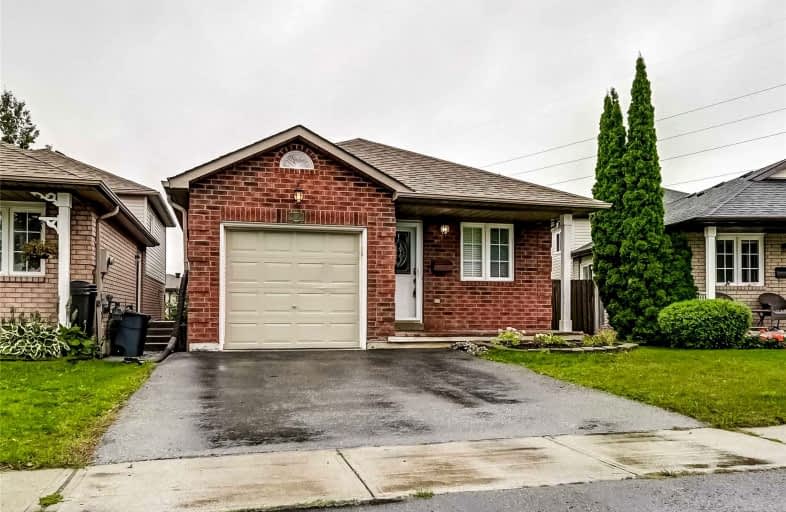
Jeanne Sauvé Public School
Elementary: Public
1.39 km
Beau Valley Public School
Elementary: Public
1.09 km
Gordon B Attersley Public School
Elementary: Public
1.17 km
St Joseph Catholic School
Elementary: Catholic
1.02 km
St John Bosco Catholic School
Elementary: Catholic
1.36 km
Sherwood Public School
Elementary: Public
1.04 km
DCE - Under 21 Collegiate Institute and Vocational School
Secondary: Public
4.39 km
Monsignor Paul Dwyer Catholic High School
Secondary: Catholic
3.49 km
R S Mclaughlin Collegiate and Vocational Institute
Secondary: Public
3.68 km
Eastdale Collegiate and Vocational Institute
Secondary: Public
3.19 km
O'Neill Collegiate and Vocational Institute
Secondary: Public
3.09 km
Maxwell Heights Secondary School
Secondary: Public
1.66 km














