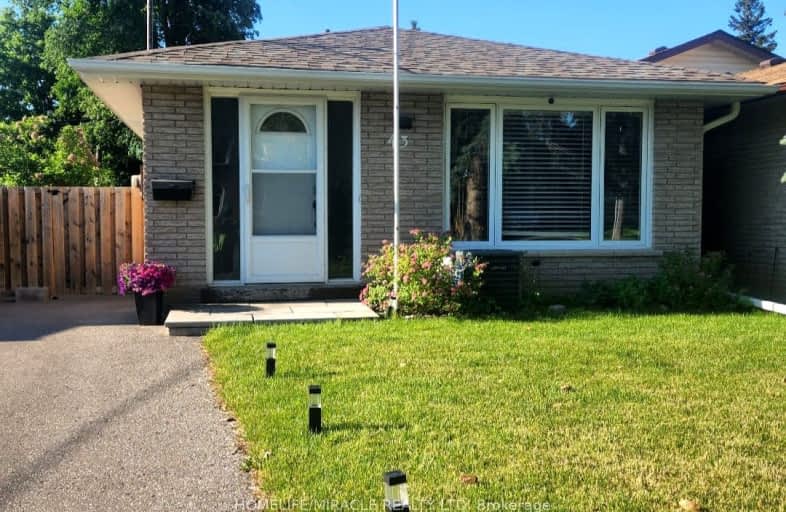
Very Walkable
- Most errands can be accomplished on foot.
Some Transit
- Most errands require a car.
Very Bikeable
- Most errands can be accomplished on bike.

Father Joseph Venini Catholic School
Elementary: CatholicBeau Valley Public School
Elementary: PublicSunset Heights Public School
Elementary: PublicQueen Elizabeth Public School
Elementary: PublicDr S J Phillips Public School
Elementary: PublicSherwood Public School
Elementary: PublicFather Donald MacLellan Catholic Sec Sch Catholic School
Secondary: CatholicDurham Alternative Secondary School
Secondary: PublicMonsignor Paul Dwyer Catholic High School
Secondary: CatholicR S Mclaughlin Collegiate and Vocational Institute
Secondary: PublicO'Neill Collegiate and Vocational Institute
Secondary: PublicMaxwell Heights Secondary School
Secondary: Public-
The Crooked Uncle
1180 Simcoe St N, Ste 8, Oshawa, ON L1G 4W8 0.1km -
Double Apple Cafe & Shisha Lounge
1251 Simcoe Street, Unit 4, Oshawa, ON L1G 4X1 0.29km -
One Eyed Jack Pub & Grill
33 Taunton Road W, Oshawa, ON L1G 7B4 0.41km
-
Markcol
1170 Simcoe St N, Oshawa, ON L1G 4W8 0.11km -
Tim Hortons
1251 Simcoe Street N, Oshawa, ON L1G 4X1 0.27km -
Double Apple Cafe & Shisha Lounge
1251 Simcoe Street, Unit 4, Oshawa, ON L1G 4X1 0.29km
-
Durham Ultimate Fitness Club
69 Taunton Road West, Oshawa, ON L1G 7B4 0.44km -
LA Fitness
1189 Ritson Road North, Ste 4a, Oshawa, ON L1G 8B9 1.12km -
GoodLife Fitness
1385 Harmony Road North, Oshawa, ON L1H 7K5 2.69km
-
I.D.A. SCOTTS DRUG MART
1000 Simcoe Street N, Oshawa, ON L1G 4W4 0.55km -
Shoppers Drug Mart
300 Taunton Road E, Oshawa, ON L1G 7T4 1.25km -
Shoppers Drug Mart
20 Warren Avenue, Oshawa, ON L1J 0A1 3.65km
-
Shawarma Spot
1180 Simcoe St N, Oshawa, ON L1G 4W8 0.1km -
Rainbow Sushi
1180 Simcoe Street N, Oshawa, ON L1G 4W8 0.1km -
Subway
Orchard View Plaza, 1202 Simcoe Street N, Oshawa, ON L1G 4W9 0.11km
-
Oshawa Centre
419 King Street West, Oshawa, ON L1J 2K5 3.87km -
Whitby Mall
1615 Dundas Street E, Whitby, ON L1N 7G3 5.48km -
Canadian Tire
1333 Wilson Road N, Oshawa, ON L1K 2B8 1.83km
-
FreshCo
1150 Simcoe Street N, Oshawa, ON L1G 4W7 0.13km -
Metro
1265 Ritson Road N, Oshawa, ON L1G 3V2 1.03km -
Sobeys
1377 Wilson Road N, Oshawa, ON L1K 2Z5 1.97km
-
The Beer Store
200 Ritson Road N, Oshawa, ON L1H 5J8 3.05km -
LCBO
400 Gibb Street, Oshawa, ON L1J 0B2 4.59km -
Liquor Control Board of Ontario
74 Thickson Road S, Whitby, ON L1N 7T2 5.58km
-
North Oshawa Auto Repair
1363 Simcoe Street N, Oshawa, ON L1G 4X5 0.56km -
Simcoe Shell
962 Simcoe Street N, Oshawa, ON L1G 4W2 0.7km -
Pioneer Petroleums
925 Simcoe Street N, Oshawa, ON L1G 4W3 0.79km
-
Regent Theatre
50 King Street E, Oshawa, ON L1H 1B3 3.63km -
Cineplex Odeon
1351 Grandview Street N, Oshawa, ON L1K 0G1 3.66km -
Landmark Cinemas
75 Consumers Drive, Whitby, ON L1N 9S2 7.17km
-
Oshawa Public Library, McLaughlin Branch
65 Bagot Street, Oshawa, ON L1H 1N2 3.88km -
Whitby Public Library
701 Rossland Road E, Whitby, ON L1N 8Y9 5.84km -
Whitby Public Library
405 Dundas Street W, Whitby, ON L1N 6A1 7.76km
-
Lakeridge Health
1 Hospital Court, Oshawa, ON L1G 2B9 3.28km -
R S McLaughlin Durham Regional Cancer Centre
1 Hospital Court, Lakeridge Health, Oshawa, ON L1G 2B9 2.68km -
New Dawn Medical
100A - 111 Simcoe Street N, Oshawa, ON L1G 4S4 3.3km
-
Airmen's Park
Oshawa ON L1J 8P5 1.79km -
Mountjoy Park & Playground
Clearbrook Dr, Oshawa ON L1K 0L5 2.56km -
Deer Valley Park
ON 2.69km
-
Buy and Sell Kings
199 Wentworth St W, Oshawa ON L1J 6P4 0.25km -
CIBC
500 Rossland Rd W (Stevenson rd), Oshawa ON L1J 3H2 2.1km -
TD Bank Financial Group
2061 Simcoe St N, Oshawa ON L1G 0C8 2.44km













