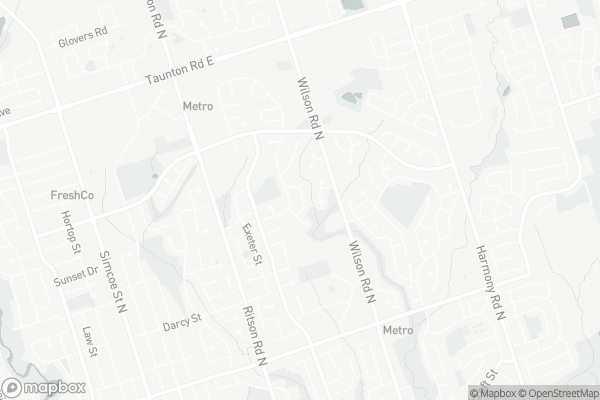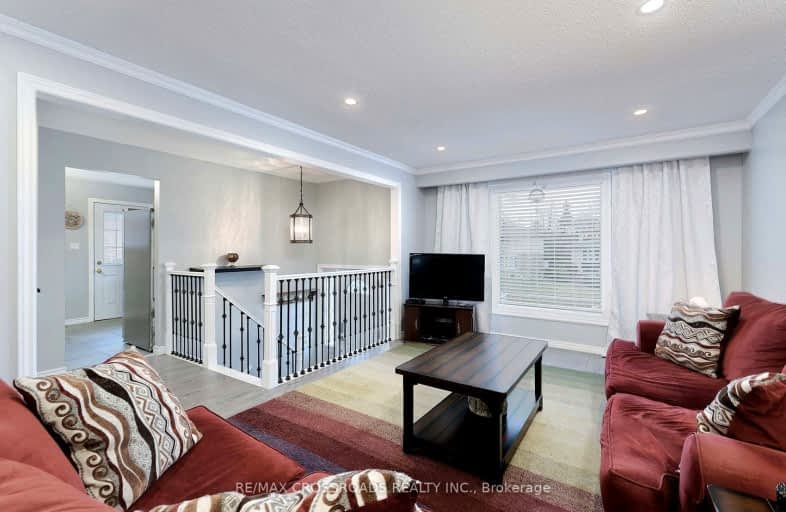Car-Dependent
- Most errands require a car.
49
/100
Some Transit
- Most errands require a car.
41
/100
Bikeable
- Some errands can be accomplished on bike.
52
/100

Hillsdale Public School
Elementary: Public
1.31 km
Beau Valley Public School
Elementary: Public
0.70 km
Gordon B Attersley Public School
Elementary: Public
0.64 km
St Joseph Catholic School
Elementary: Catholic
1.12 km
Walter E Harris Public School
Elementary: Public
1.45 km
Sherwood Public School
Elementary: Public
1.76 km
DCE - Under 21 Collegiate Institute and Vocational School
Secondary: Public
3.75 km
Monsignor Paul Dwyer Catholic High School
Secondary: Catholic
3.30 km
R S Mclaughlin Collegiate and Vocational Institute
Secondary: Public
3.40 km
Eastdale Collegiate and Vocational Institute
Secondary: Public
2.49 km
O'Neill Collegiate and Vocational Institute
Secondary: Public
2.48 km
Maxwell Heights Secondary School
Secondary: Public
2.19 km
-
Attersley Park
Attersley Dr (Wilson Road), Oshawa ON 0.65km -
Northway Court Park
Oshawa Blvd N, Oshawa ON 0.89km -
Galahad Park
Oshawa ON 1.54km
-
TD Bank Five Points
1211 Ritson Rd N, Oshawa ON L1G 8B9 0.89km -
TD Canada Trust Branch and ATM
1211 Ritson Rd N, Oshawa ON L1G 8B9 0.89km -
TD Bank Financial Group
981 Harmony Rd N, Oshawa ON L1H 7K5 1.05km














