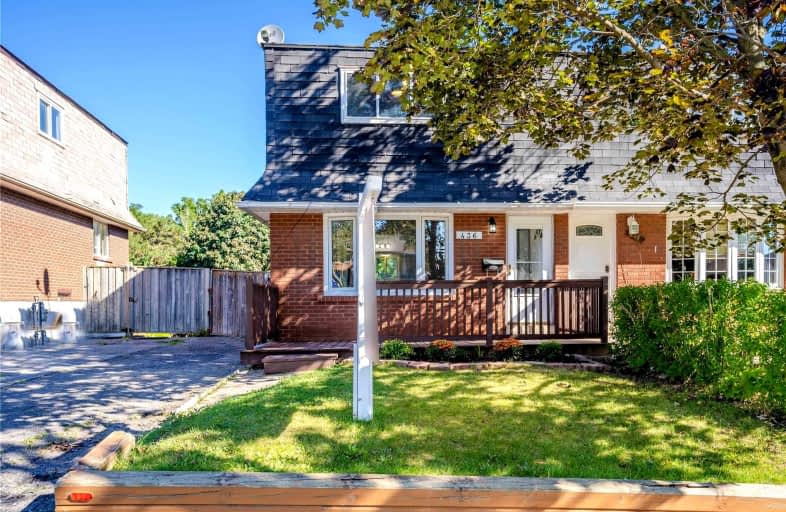
St Hedwig Catholic School
Elementary: Catholic
0.23 km
Monsignor John Pereyma Elementary Catholic School
Elementary: Catholic
1.01 km
Bobby Orr Public School
Elementary: Public
1.90 km
Village Union Public School
Elementary: Public
1.51 km
David Bouchard P.S. Elementary Public School
Elementary: Public
0.33 km
Clara Hughes Public School Elementary Public School
Elementary: Public
1.19 km
DCE - Under 21 Collegiate Institute and Vocational School
Secondary: Public
1.80 km
Durham Alternative Secondary School
Secondary: Public
2.86 km
G L Roberts Collegiate and Vocational Institute
Secondary: Public
3.35 km
Monsignor John Pereyma Catholic Secondary School
Secondary: Catholic
1.08 km
Eastdale Collegiate and Vocational Institute
Secondary: Public
2.49 km
O'Neill Collegiate and Vocational Institute
Secondary: Public
2.60 km














