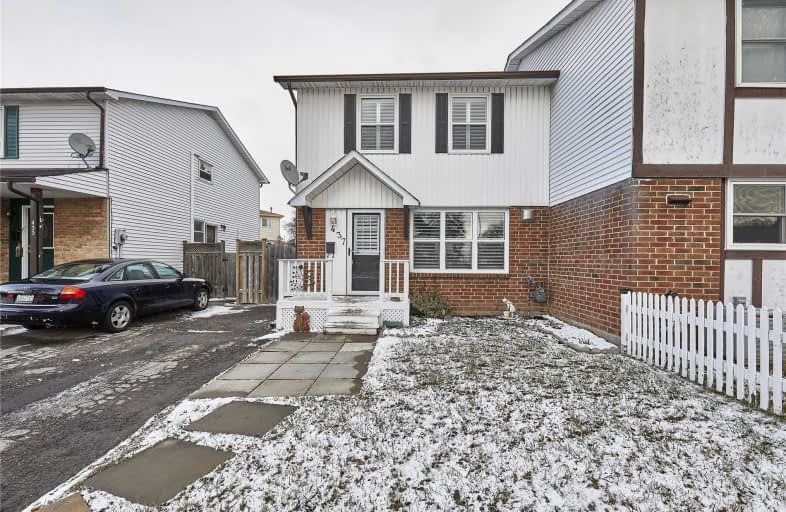
College Hill Public School
Elementary: Public
0.30 km
ÉÉC Corpus-Christi
Elementary: Catholic
0.54 km
St Thomas Aquinas Catholic School
Elementary: Catholic
0.45 km
Woodcrest Public School
Elementary: Public
2.24 km
Village Union Public School
Elementary: Public
1.52 km
Waverly Public School
Elementary: Public
1.09 km
DCE - Under 21 Collegiate Institute and Vocational School
Secondary: Public
1.61 km
Father Donald MacLellan Catholic Sec Sch Catholic School
Secondary: Catholic
3.43 km
Durham Alternative Secondary School
Secondary: Public
1.12 km
Monsignor John Pereyma Catholic Secondary School
Secondary: Catholic
2.66 km
R S Mclaughlin Collegiate and Vocational Institute
Secondary: Public
3.04 km
O'Neill Collegiate and Vocational Institute
Secondary: Public
2.74 km





