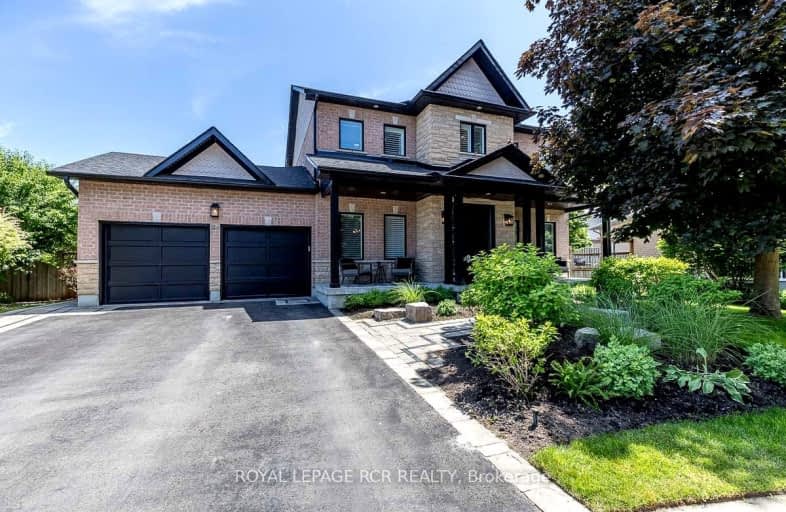Car-Dependent
- Almost all errands require a car.
17
/100
Somewhat Bikeable
- Most errands require a car.
29
/100

Greenbank Public School
Elementary: Public
9.53 km
St Joseph Catholic School
Elementary: Catholic
2.47 km
Scott Central Public School
Elementary: Public
8.39 km
Uxbridge Public School
Elementary: Public
1.56 km
Quaker Village Public School
Elementary: Public
2.43 km
Joseph Gould Public School
Elementary: Public
0.36 km
ÉSC Pape-François
Secondary: Catholic
19.59 km
Brock High School
Secondary: Public
26.27 km
Brooklin High School
Secondary: Public
19.71 km
Port Perry High School
Secondary: Public
12.49 km
Uxbridge Secondary School
Secondary: Public
0.48 km
Stouffville District Secondary School
Secondary: Public
20.20 km
-
Elgin Park
180 Main St S, Uxbridge ON 1.2km -
Palmer Park
Port Perry ON 13.31km -
Apple Valley Park
Port Perry ON 13.31km
-
TD Bank Financial Group
6 Princess St, Mount Albert ON L0G 1M0 17.19km -
TD Bank Financial Group
5887 Main St, Stouffville ON L4A 1N2 19.87km -
Scotiabank
5600 Main St (Main St & Sandale Rd), Stouffville ON L4A 8B7 20.46km












