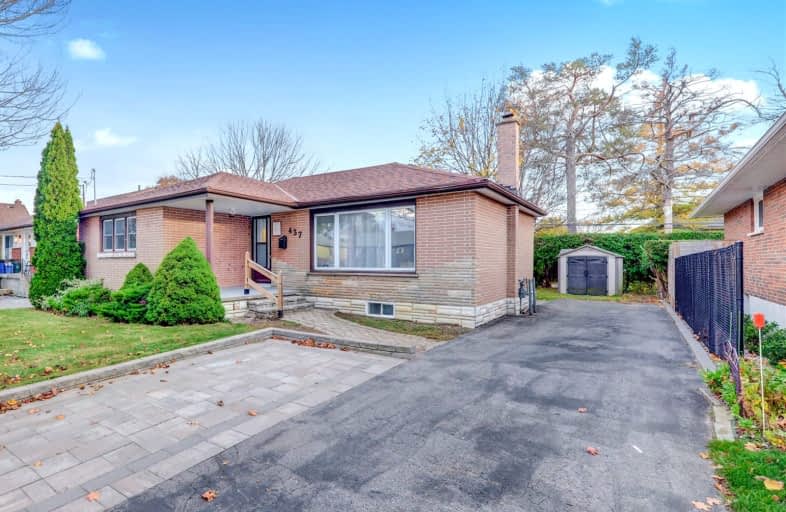Somewhat Walkable
- Some errands can be accomplished on foot.
Some Transit
- Most errands require a car.
Somewhat Bikeable
- Most errands require a car.

École élémentaire Antonine Maillet
Elementary: PublicAdelaide Mclaughlin Public School
Elementary: PublicWoodcrest Public School
Elementary: PublicStephen G Saywell Public School
Elementary: PublicWaverly Public School
Elementary: PublicSt Christopher Catholic School
Elementary: CatholicDCE - Under 21 Collegiate Institute and Vocational School
Secondary: PublicFather Donald MacLellan Catholic Sec Sch Catholic School
Secondary: CatholicDurham Alternative Secondary School
Secondary: PublicMonsignor Paul Dwyer Catholic High School
Secondary: CatholicR S Mclaughlin Collegiate and Vocational Institute
Secondary: PublicO'Neill Collegiate and Vocational Institute
Secondary: Public-
Wildfire Steakhouse & Wine Bar
540 King Street W, Oshawa, ON L1J 7J1 1.07km -
St Louis Bar and Grill
580 King Street West, Unit 1, Oshawa, ON L1J 7J1 1.09km -
Kelseys Original Roadhouse
419 King St W, Unit 2040, Oshawa, ON L1J 2K5 1.31km
-
Tim Hortons
338 King St West, Oshawa, ON L1J 2J9 1.03km -
Tim Hortons
520 King Street W, Oshawa, ON L1J 2K9 1.03km -
Coffee Time
500 Rossland Road West, Oshawa, ON L1J 3H2 1.09km
-
F45 Training Oshawa Central
500 King St W, Oshawa, ON L1J 2K9 1.02km -
GoodLife Fitness
419 King Street W, Oshawa, ON L1J 2K5 1.06km -
Oshawa YMCA
99 Mary St N, Oshawa, ON L1G 8C1 1.84km
-
Rexall
438 King Street W, Oshawa, ON L1J 2K9 0.98km -
Shoppers Drug Mart
20 Warren Avenue, Oshawa, ON L1J 0A1 1.13km -
Saver's Drug Mart
97 King Street E, Oshawa, ON L1H 1B8 1.95km
-
China Wok
381 Stevenson Road N, Oshawa, ON L1J 5N5 0.3km -
M & G Pasta Works Deli & Catering
312 Stevenson Road N, Oshawa, ON L1J 5M9 0.33km -
Mary Brown's
400 King Street W, Oshawa, ON L1J 2J9 0.99km
-
Oshawa Centre
419 King Street West, Oshawa, ON L1J 2K5 1.06km -
Whitby Mall
1615 Dundas Street E, Whitby, ON L1N 7G3 2.93km -
The Dollar Store Plus
500 Rossland Road W, Oshawa, ON L1J 3H2 1.03km
-
BUCKINGHAM Meat MARKET
28 Buckingham Avenue, Oshawa, ON L1G 2K3 1.36km -
Urban Market Picks
27 Simcoe Street N, Oshawa, ON L1G 4R7 1.68km -
Nadim's No Frills
200 Ritson Road N, Oshawa, ON L1G 0B2 2km
-
LCBO
400 Gibb Street, Oshawa, ON L1J 0B2 1.84km -
The Beer Store
200 Ritson Road N, Oshawa, ON L1H 5J8 2km -
Liquor Control Board of Ontario
74 Thickson Road S, Whitby, ON L1N 7T2 3.08km
-
Shell Canada Products
520 King Street W, Oshawa, ON L1J 2K9 1.04km -
Park & King Esso
20 Park Road S, Oshawa, ON L1J 4G8 1.21km -
Circle K
20 Park Road S, Oshawa, ON L1J 4G8 1.21km
-
Regent Theatre
50 King Street E, Oshawa, ON L1H 1B3 1.82km -
Landmark Cinemas
75 Consumers Drive, Whitby, ON L1N 9S2 4.46km -
Cineplex Odeon
1351 Grandview Street N, Oshawa, ON L1K 0G1 5.71km
-
Oshawa Public Library, McLaughlin Branch
65 Bagot Street, Oshawa, ON L1H 1N2 1.73km -
Whitby Public Library
701 Rossland Road E, Whitby, ON L1N 8Y9 4.51km -
Whitby Public Library
405 Dundas Street W, Whitby, ON L1N 6A1 5.7km
-
Lakeridge Health
1 Hospital Court, Oshawa, ON L1G 2B9 1.09km -
Ontario Shores Centre for Mental Health Sciences
700 Gordon Street, Whitby, ON L1N 5S9 7.83km -
R S McLaughlin Durham Regional Cancer Centre
1 Hospital Court, Lakeridge Health, Oshawa, ON L1G 2B9 1.2km
-
Airmen's Park
Oshawa ON L1J 8P5 1.63km -
Memorial Park
100 Simcoe St S (John St), Oshawa ON 1.9km -
Northway Court Park
Oshawa Blvd N, Oshawa ON 2.59km
-
Auto Workers Community Credit Union Ltd
322 King St W, Oshawa ON L1J 2J9 1.06km -
RBC Royal Bank
20 Park Rd S, Oshawa ON L1J 4G8 1.19km -
Localcoin Bitcoin ATM - Dairy Way Convenience
8 Midtown Dr, Oshawa ON L1J 3Z7 1.41km














