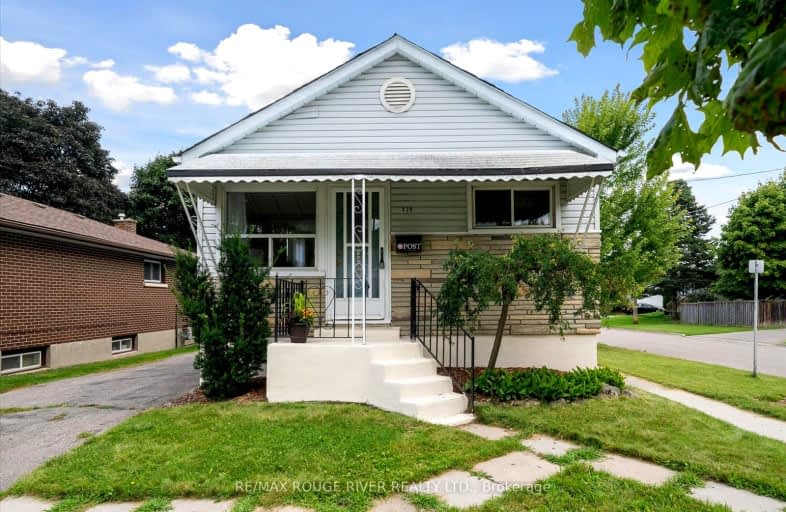Somewhat Walkable
- Some errands can be accomplished on foot.
Some Transit
- Most errands require a car.
Bikeable
- Some errands can be accomplished on bike.

École élémentaire Antonine Maillet
Elementary: PublicAdelaide Mclaughlin Public School
Elementary: PublicWoodcrest Public School
Elementary: PublicWaverly Public School
Elementary: PublicSt Christopher Catholic School
Elementary: CatholicDr S J Phillips Public School
Elementary: PublicDCE - Under 21 Collegiate Institute and Vocational School
Secondary: PublicFather Donald MacLellan Catholic Sec Sch Catholic School
Secondary: CatholicDurham Alternative Secondary School
Secondary: PublicMonsignor Paul Dwyer Catholic High School
Secondary: CatholicR S Mclaughlin Collegiate and Vocational Institute
Secondary: PublicO'Neill Collegiate and Vocational Institute
Secondary: Public-
Wildfire Steakhouse & Wine Bar
540 King Street W, Oshawa, ON L1J 7J1 1.47km -
St Louis Bar and Grill
580 King Street W, Unit 1, Oshawa, ON L1J 7J1 1.51km -
The Thornton Arms
575 Thornton Road N, Oshawa, ON L1J 8L5 1.54km
-
Coffee Time
500 Rossland Road West, Oshawa, ON L1J 3H2 0.95km -
Tim Hortons
338 King St West, Oshawa, ON L1J 2J9 1.28km -
Tim Hortons
20 Park Rd S, Oshawa, ON L1J 4G8 1.39km
-
F45 Training Oshawa Central
500 King St W, Oshawa, ON L1J 2K9 1.4km -
GoodLife Fitness
419 King Street W, Oshawa, ON L1J 2K5 1.4km -
Oshawa YMCA
99 Mary St N, Oshawa, ON L1G 8C1 1.73km
-
Shoppers Drug Mart
20 Warren Avenue, Oshawa, ON L1J 0A1 1.3km -
Rexall
438 King Street W, Oshawa, ON L1J 2K9 1.33km -
Saver's Drug Mart
97 King Street E, Oshawa, ON L1H 1B8 1.88km
-
China Wok
381 Stevenson Road N, Oshawa, ON L1J 5N5 0.61km -
M & G Pasta Works Deli & Catering
312 Stevenson Road N, Oshawa, ON L1J 5M9 0.75km -
Super Wok
500 Rossland Road W, Unit 3A, Oshawa, ON L1J 3H2 0.93km
-
Oshawa Centre
419 King Street West, Oshawa, ON L1J 2K5 1.4km -
Whitby Mall
1615 Dundas Street E, Whitby, ON L1N 7G3 3.36km -
The Dollar Store Plus
500 Rossland Road W, Oshawa, ON L1J 3H2 0.89km
-
BUCKINGHAM Meat MARKET
28 Buckingham Avenue, Oshawa, ON L1G 2K3 0.96km -
Urban Market Picks
27 Simcoe Street N, Oshawa, ON L1G 4R7 1.64km -
Nadim's No Frills
200 Ritson Road N, Oshawa, ON L1G 0B2 1.78km
-
The Beer Store
200 Ritson Road N, Oshawa, ON L1H 5J8 1.77km -
LCBO
400 Gibb Street, Oshawa, ON L1J 0B2 2.15km -
Liquor Control Board of Ontario
74 Thickson Road S, Whitby, ON L1N 7T2 3.5km
-
Ontario Motor Sales
140 Bond Street W, Oshawa, ON L1J 8M2 1.37km -
Park & King Esso
20 Park Road S, Oshawa, ON L1J 4G8 1.42km -
Circle K
20 Park Road S, Oshawa, ON L1J 4G8 1.42km
-
Regent Theatre
50 King Street E, Oshawa, ON L1H 1B3 1.77km -
Landmark Cinemas
75 Consumers Drive, Whitby, ON L1N 9S2 4.9km -
Cineplex Odeon
1351 Grandview Street N, Oshawa, ON L1K 0G1 5.28km
-
Oshawa Public Library, McLaughlin Branch
65 Bagot Street, Oshawa, ON L1H 1N2 1.78km -
Whitby Public Library
701 Rossland Road E, Whitby, ON L1N 8Y9 4.78km -
Whitby Public Library
405 Dundas Street W, Whitby, ON L1N 6A1 6.08km
-
Lakeridge Health
1 Hospital Court, Oshawa, ON L1G 2B9 1.1km -
Ontario Shores Centre for Mental Health Sciences
700 Gordon Street, Whitby, ON L1N 5S9 8.27km -
R S McLaughlin Durham Regional Cancer Centre
1 Hospital Court, Lakeridge Health, Oshawa, ON L1G 2B9 0.95km
-
Memorial Park
100 Simcoe St S (John St), Oshawa ON 1.94km -
Brick by Brick Park
Oshawa ON 1.98km -
Sunnyside Park
Stacey Ave, Oshawa ON 2.58km
-
Laurentian Bank of Canada
305 King St W, Oshawa ON L1J 2J8 1.38km -
RBC Royal Bank
20 Park Rd S, Oshawa ON L1J 4G8 1.39km -
Localcoin Bitcoin ATM - Durham Mini Mart
575 Thornton Rd N, Oshawa ON L1J 8L5 1.52km














