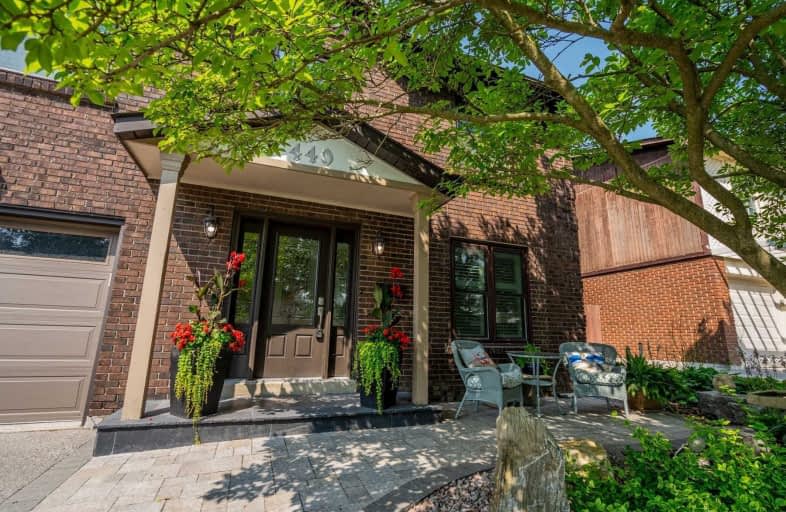
Hillsdale Public School
Elementary: Public
1.01 km
Sir Albert Love Catholic School
Elementary: Catholic
0.22 km
Harmony Heights Public School
Elementary: Public
0.63 km
Vincent Massey Public School
Elementary: Public
0.92 km
Coronation Public School
Elementary: Public
0.75 km
Walter E Harris Public School
Elementary: Public
0.68 km
DCE - Under 21 Collegiate Institute and Vocational School
Secondary: Public
2.70 km
Durham Alternative Secondary School
Secondary: Public
3.56 km
Monsignor John Pereyma Catholic Secondary School
Secondary: Catholic
3.79 km
Eastdale Collegiate and Vocational Institute
Secondary: Public
0.89 km
O'Neill Collegiate and Vocational Institute
Secondary: Public
1.88 km
Maxwell Heights Secondary School
Secondary: Public
3.61 km














