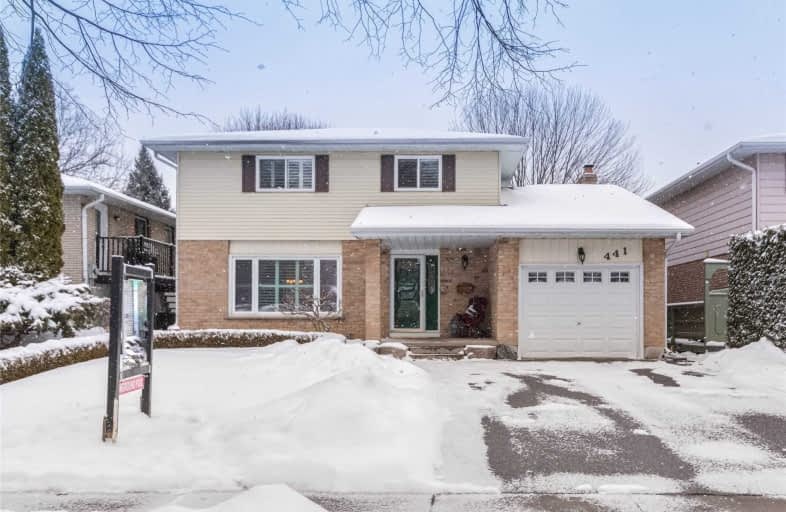
Video Tour

Hillsdale Public School
Elementary: Public
1.37 km
Beau Valley Public School
Elementary: Public
0.76 km
Gordon B Attersley Public School
Elementary: Public
0.62 km
St Joseph Catholic School
Elementary: Catholic
1.06 km
Walter E Harris Public School
Elementary: Public
1.50 km
Sherwood Public School
Elementary: Public
1.71 km
DCE - Under 21 Collegiate Institute and Vocational School
Secondary: Public
3.81 km
Monsignor Paul Dwyer Catholic High School
Secondary: Catholic
3.36 km
R S Mclaughlin Collegiate and Vocational Institute
Secondary: Public
3.46 km
Eastdale Collegiate and Vocational Institute
Secondary: Public
2.51 km
O'Neill Collegiate and Vocational Institute
Secondary: Public
2.54 km
Maxwell Heights Secondary School
Secondary: Public
2.13 km













