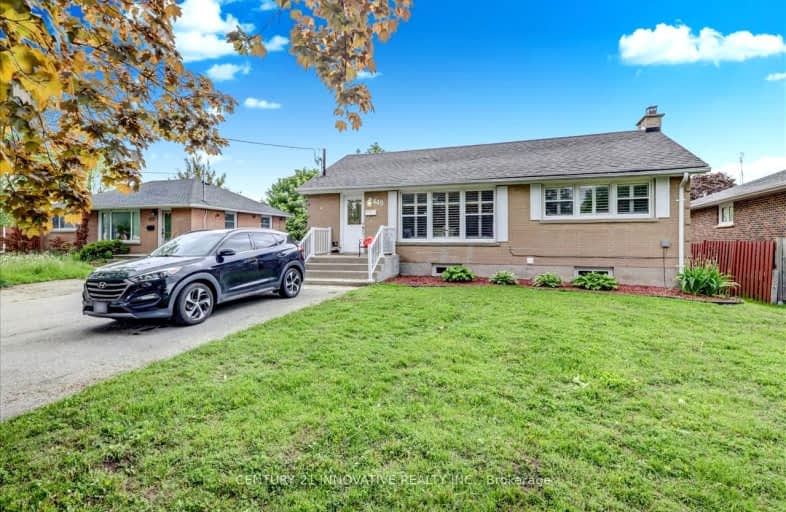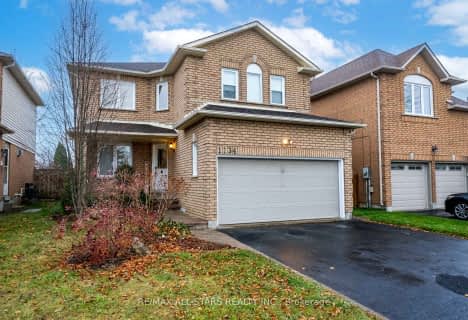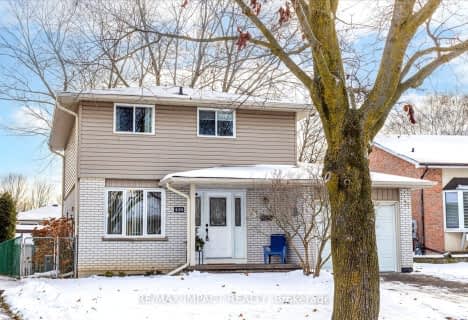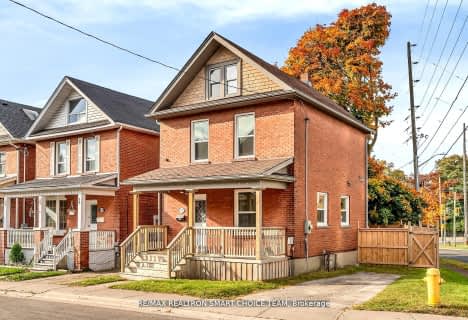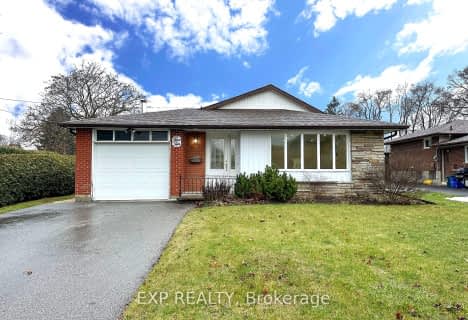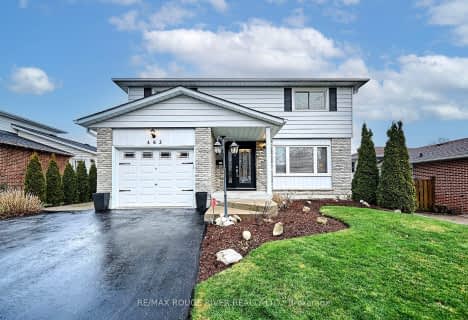Car-Dependent
- Almost all errands require a car.
Some Transit
- Most errands require a car.
Somewhat Bikeable
- Most errands require a car.

École élémentaire Antonine Maillet
Elementary: PublicAdelaide Mclaughlin Public School
Elementary: PublicWoodcrest Public School
Elementary: PublicStephen G Saywell Public School
Elementary: PublicWaverly Public School
Elementary: PublicSt Christopher Catholic School
Elementary: CatholicDCE - Under 21 Collegiate Institute and Vocational School
Secondary: PublicFather Donald MacLellan Catholic Sec Sch Catholic School
Secondary: CatholicDurham Alternative Secondary School
Secondary: PublicMonsignor Paul Dwyer Catholic High School
Secondary: CatholicR S Mclaughlin Collegiate and Vocational Institute
Secondary: PublicO'Neill Collegiate and Vocational Institute
Secondary: Public-
Memorial Park
100 Simcoe St S (John St), Oshawa ON 2.19km -
Limerick Park
Donegal Ave, Oshawa ON 2.39km -
Attersley Park
Attersley Dr (Wilson Road), Oshawa ON 3.8km
-
TD Canada Trust ATM
22 Stevenson Rd, Oshawa ON L1J 5L9 1.47km -
Scotiabank
75 King St W, Oshawa ON L1H 8W7 1.82km -
Rbc Financial Group
40 King St W, Oshawa ON L1H 1A4 1.87km
- 4 bath
- 4 bed
- 2000 sqft
1134 Beaver Valley Crescent, Oshawa, Ontario • L1J 8N3 • Northglen
- 4 bath
- 3 bed
- 2000 sqft
44 Headlands Crescent, Whitby, Ontario • L1R 1Z9 • Rolling Acres
