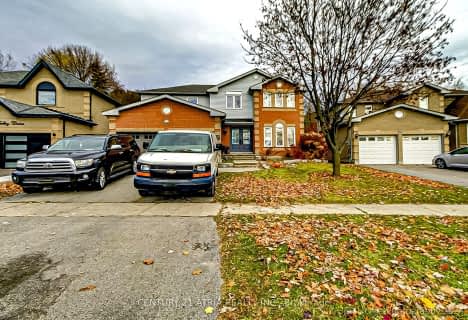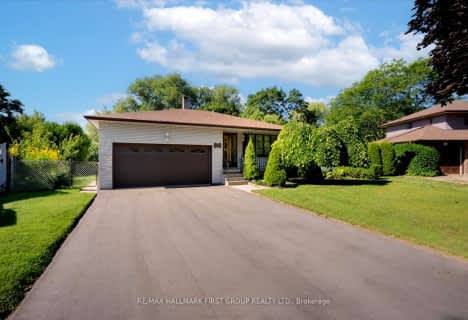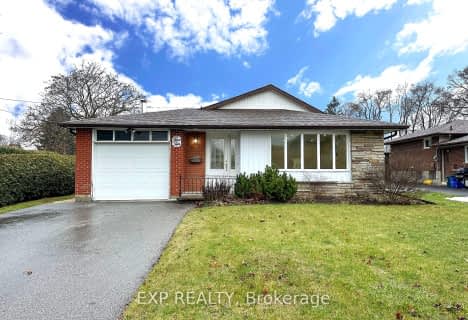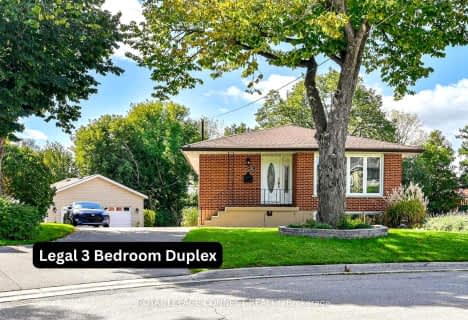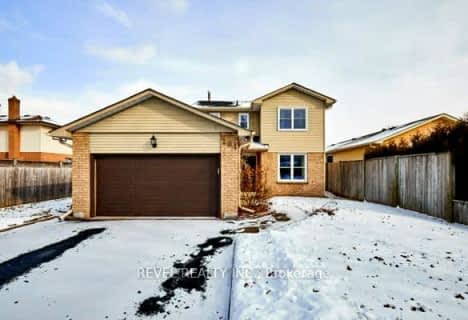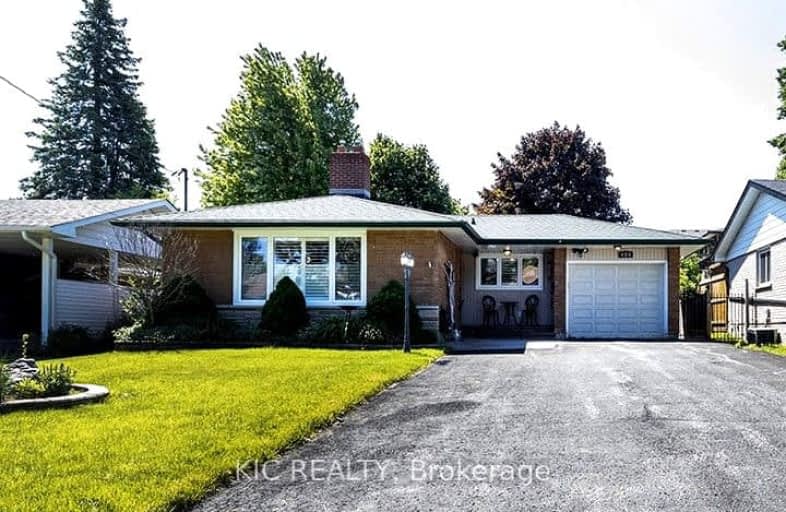
Video Tour
Somewhat Walkable
- Some errands can be accomplished on foot.
64
/100
Some Transit
- Most errands require a car.
49
/100
Bikeable
- Some errands can be accomplished on bike.
60
/100

Hillsdale Public School
Elementary: Public
0.98 km
Sir Albert Love Catholic School
Elementary: Catholic
0.46 km
Harmony Heights Public School
Elementary: Public
1.30 km
Vincent Massey Public School
Elementary: Public
1.16 km
Coronation Public School
Elementary: Public
0.12 km
Walter E Harris Public School
Elementary: Public
0.70 km
DCE - Under 21 Collegiate Institute and Vocational School
Secondary: Public
2.03 km
Durham Alternative Secondary School
Secondary: Public
2.92 km
Monsignor John Pereyma Catholic Secondary School
Secondary: Catholic
3.24 km
Eastdale Collegiate and Vocational Institute
Secondary: Public
1.21 km
O'Neill Collegiate and Vocational Institute
Secondary: Public
1.34 km
Maxwell Heights Secondary School
Secondary: Public
4.17 km
-
Galahad Park
Oshawa ON 1.1km -
Mitchell Park
Mitchell St, Oshawa ON 2.01km -
Northway Court Park
Oshawa Blvd N, Oshawa ON 2.11km
-
TD Bank Financial Group
4 King St W (at Simcoe St N), Oshawa ON L1H 1A3 1.67km -
TD Canada Trust Branch and ATM
4 King St W, Oshawa ON L1H 1A3 1.66km -
Scotiabank
200 John St W, Oshawa ON 2.34km


