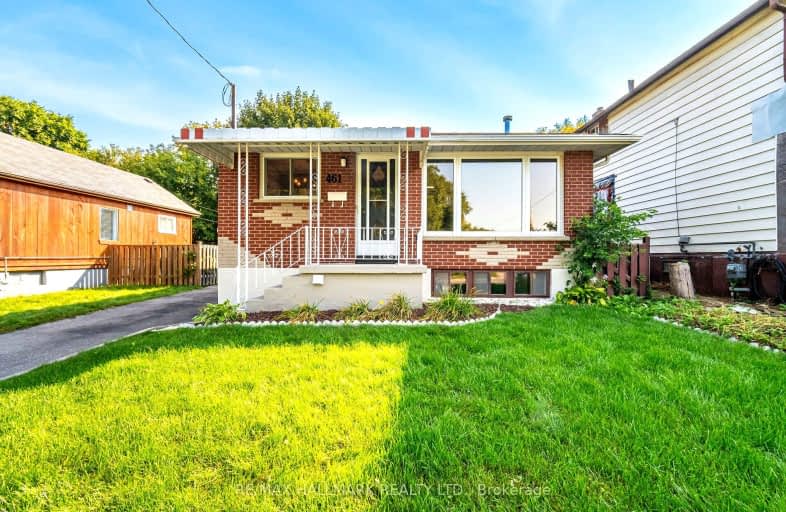Somewhat Walkable
- Some errands can be accomplished on foot.
67
/100
Good Transit
- Some errands can be accomplished by public transportation.
54
/100
Bikeable
- Some errands can be accomplished on bike.
56
/100

College Hill Public School
Elementary: Public
0.40 km
ÉÉC Corpus-Christi
Elementary: Catholic
0.06 km
St Thomas Aquinas Catholic School
Elementary: Catholic
0.16 km
Village Union Public School
Elementary: Public
1.10 km
Waverly Public School
Elementary: Public
1.51 km
Glen Street Public School
Elementary: Public
1.68 km
DCE - Under 21 Collegiate Institute and Vocational School
Secondary: Public
1.31 km
Durham Alternative Secondary School
Secondary: Public
1.24 km
G L Roberts Collegiate and Vocational Institute
Secondary: Public
3.21 km
Monsignor John Pereyma Catholic Secondary School
Secondary: Catholic
2.14 km
R S Mclaughlin Collegiate and Vocational Institute
Secondary: Public
3.23 km
O'Neill Collegiate and Vocational Institute
Secondary: Public
2.57 km
-
Radio Park
Grenfell St (Gibb St), Oshawa ON 0.76km -
Memorial Park
100 Simcoe St S (John St), Oshawa ON 1.41km -
Limerick Park
Donegal Ave, Oshawa ON 1.92km
-
Scotiabank
520 King St W, Oshawa ON L1J 2K9 1.6km -
Rbc Financial Group
40 King St W, Oshawa ON L1H 1A4 1.66km -
Hoyes, Michalos & Associates Inc
2 Simcoe St S, Oshawa ON L1H 8C1 1.68km













