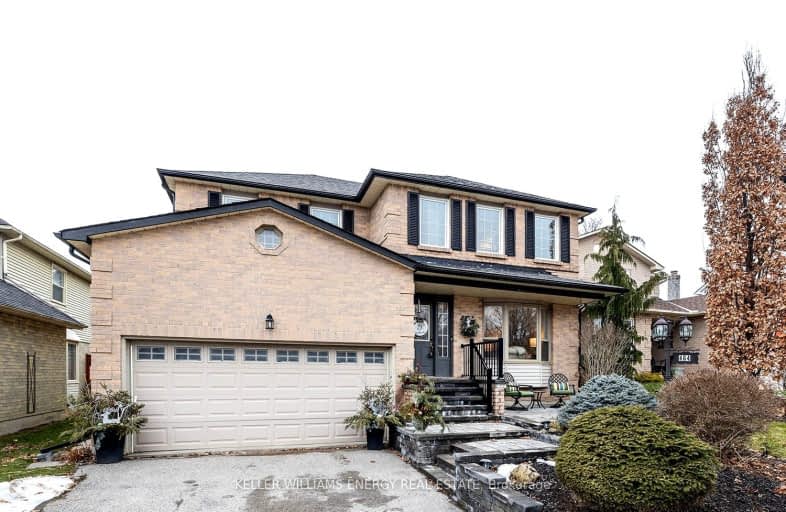Car-Dependent
- Most errands require a car.
46
/100
Some Transit
- Most errands require a car.
37
/100
Somewhat Bikeable
- Most errands require a car.
44
/100

École élémentaire Antonine Maillet
Elementary: Public
0.80 km
Adelaide Mclaughlin Public School
Elementary: Public
0.71 km
Woodcrest Public School
Elementary: Public
1.01 km
St Paul Catholic School
Elementary: Catholic
0.96 km
Stephen G Saywell Public School
Elementary: Public
0.53 km
St Christopher Catholic School
Elementary: Catholic
1.11 km
Father Donald MacLellan Catholic Sec Sch Catholic School
Secondary: Catholic
0.64 km
Durham Alternative Secondary School
Secondary: Public
2.08 km
Monsignor Paul Dwyer Catholic High School
Secondary: Catholic
0.85 km
R S Mclaughlin Collegiate and Vocational Institute
Secondary: Public
0.66 km
Anderson Collegiate and Vocational Institute
Secondary: Public
2.87 km
O'Neill Collegiate and Vocational Institute
Secondary: Public
2.51 km
-
Airmen's Park
Oshawa ON L1J 8P5 1.33km -
Limerick Park
Donegal Ave, Oshawa ON 2.21km -
Pringle Creek Playground
2.85km
-
CIBC
500 Rossland Rd W (Stevenson rd), Oshawa ON L1J 3H2 0.99km -
Scotiabank
520 King St W, Oshawa ON L1J 2K9 1.69km -
Duca Community Credit Union
1818 Dundas St E, Whitby ON L1N 2L4 1.84km














