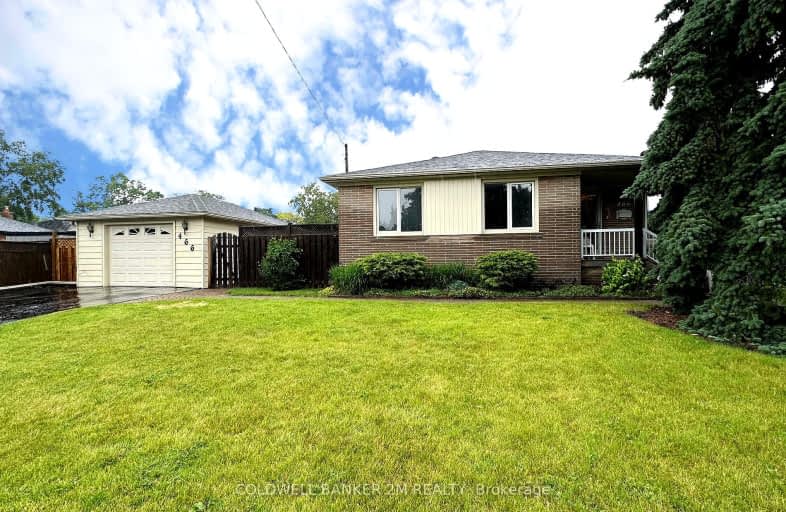Car-Dependent
- Almost all errands require a car.
Some Transit
- Most errands require a car.
Somewhat Bikeable
- Most errands require a car.

St Hedwig Catholic School
Elementary: CatholicMonsignor John Pereyma Elementary Catholic School
Elementary: CatholicSt John XXIII Catholic School
Elementary: CatholicForest View Public School
Elementary: PublicDavid Bouchard P.S. Elementary Public School
Elementary: PublicClara Hughes Public School Elementary Public School
Elementary: PublicDCE - Under 21 Collegiate Institute and Vocational School
Secondary: PublicDurham Alternative Secondary School
Secondary: PublicG L Roberts Collegiate and Vocational Institute
Secondary: PublicMonsignor John Pereyma Catholic Secondary School
Secondary: CatholicEastdale Collegiate and Vocational Institute
Secondary: PublicO'Neill Collegiate and Vocational Institute
Secondary: Public-
Bulldog Pub & Grill
600 Grandview Street S, Oshawa, ON L1H 8P4 1.22km -
Portly Piper
557 King Street E, Oshawa, ON L1H 1G3 1.57km -
Riley's Olde Town Pub
104 King Street E, Oshawa, ON L1H 1B6 2.55km
-
Bakers Table
227 Bloor Street E, Oshawa, ON L1H 3M3 1.8km -
Tim Horton's Donuts
146 Bloor Street E, Oshawa, ON L1H 3M4 2.01km -
McDonald's
1300 King Street East, Oshawa, ON L1H 8J4 2.07km
-
Lovell Drugs
600 Grandview Street S, Oshawa, ON L1H 8P4 1.22km -
Eastview Pharmacy
573 King Street E, Oshawa, ON L1H 1G3 1.59km -
Saver's Drug Mart
97 King Street E, Oshawa, ON L1H 1B8 2.57km
-
Oshawa Pizza
359 Wilson Road South, Oshawa, ON L1H 6C6 0.77km -
The Deli Corner
366 Wilson Road S, Oshawa, ON L1H 6C7 0.84km -
King's Oshawa Buffet
600 Grandview Street S, Oshawa, ON L1H 8P4 1.22km
-
Oshawa Centre
419 King Street West, Oshawa, ON L1J 2K5 4.04km -
Whitby Mall
1615 Dundas Street E, Whitby, ON L1N 7G3 6.52km -
Walmart
1300 King Street E, Oshawa, ON L1H 8J4 1.98km
-
The Grocery Outlet
191 Bloor Street E, Oshawa, ON L1H 3M3 1.93km -
Agostino & Nancy's No Frills
151 Bloor St E, Oshawa, ON L1H 3M3 1.99km -
Agostino & Nancy's Nofrills
151 Bloor Street E, Oshawa, ON L1H 3M3 1.99km
-
The Beer Store
200 Ritson Road N, Oshawa, ON L1H 5J8 2.79km -
LCBO
400 Gibb Street, Oshawa, ON L1J 0B2 3.76km -
Liquor Control Board of Ontario
15 Thickson Road N, Whitby, ON L1N 8W7 6.68km
-
Jim's Towing
753 Farewell Street, Oshawa, ON L1H 6N4 1.16km -
Mac's
531 Ritson Road S, Oshawa, ON L1H 5K5 1.55km -
Bawa Gas Bar
44 Bloor Street E, Oshawa, ON L1H 3M1 2.33km
-
Regent Theatre
50 King Street E, Oshawa, ON L1H 1B3 2.7km -
Cineplex Odeon
1351 Grandview Street N, Oshawa, ON L1K 0G1 5.58km -
Landmark Cinemas
75 Consumers Drive, Whitby, ON L1N 9S2 7.23km
-
Oshawa Public Library, McLaughlin Branch
65 Bagot Street, Oshawa, ON L1H 1N2 2.87km -
Clarington Public Library
2950 Courtice Road, Courtice, ON L1E 2H8 4.72km -
Ontario Tech University
2000 Simcoe Street N, Oshawa, ON L1H 7K4 7.95km
-
Lakeridge Health
1 Hospital Court, Oshawa, ON L1G 2B9 3.43km -
Glazier Medical Centre
11 Gibb Street, Oshawa, ON L1H 2J9 2.54km -
New Dawn Medical
100C-111 Simcoe Street N, Oshawa, ON L1G 4S4 2.96km
-
Kingside Park
Dean and Wilson, Oshawa ON 0.67km -
Harmony Creek Trail
1km -
Bathe Park Community Centre
298 Eulalie Ave (Eulalie Ave & Oshawa Blvd), Oshawa ON L1H 2B7 1.76km
-
Cash Money
576 Ritson Rd S (Ritson Road and Bloor), Oshawa ON L1H 5K7 1.62km -
TD Bank Financial Group
1310 King St E (Townline), Oshawa ON L1H 1H9 2.02km -
CIBC
1423 Hwy 2 (Darlington Rd), Courtice ON L1E 2J6 2.28km














