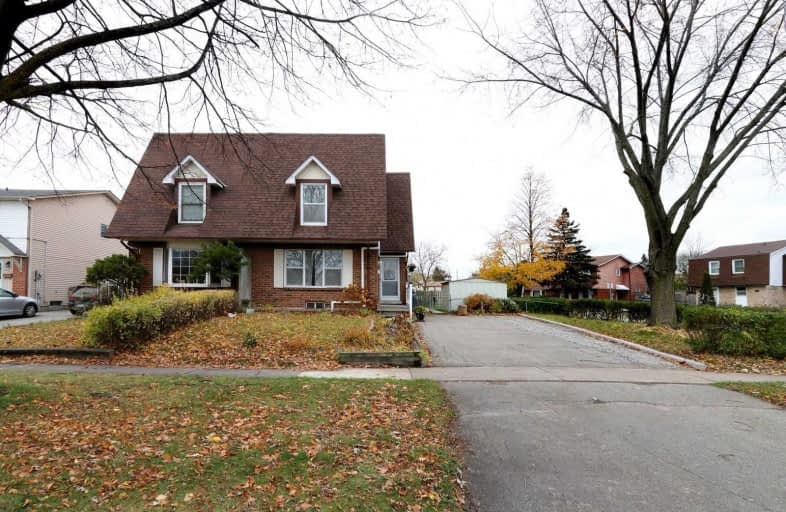
College Hill Public School
Elementary: Public
0.19 km
ÉÉC Corpus-Christi
Elementary: Catholic
0.47 km
St Thomas Aquinas Catholic School
Elementary: Catholic
0.43 km
Woodcrest Public School
Elementary: Public
2.34 km
Village Union Public School
Elementary: Public
1.52 km
Waverly Public School
Elementary: Public
1.20 km
DCE - Under 21 Collegiate Institute and Vocational School
Secondary: Public
1.64 km
Father Donald MacLellan Catholic Sec Sch Catholic School
Secondary: Catholic
3.53 km
Durham Alternative Secondary School
Secondary: Public
1.21 km
Monsignor John Pereyma Catholic Secondary School
Secondary: Catholic
2.59 km
R S Mclaughlin Collegiate and Vocational Institute
Secondary: Public
3.14 km
O'Neill Collegiate and Vocational Institute
Secondary: Public
2.80 km














