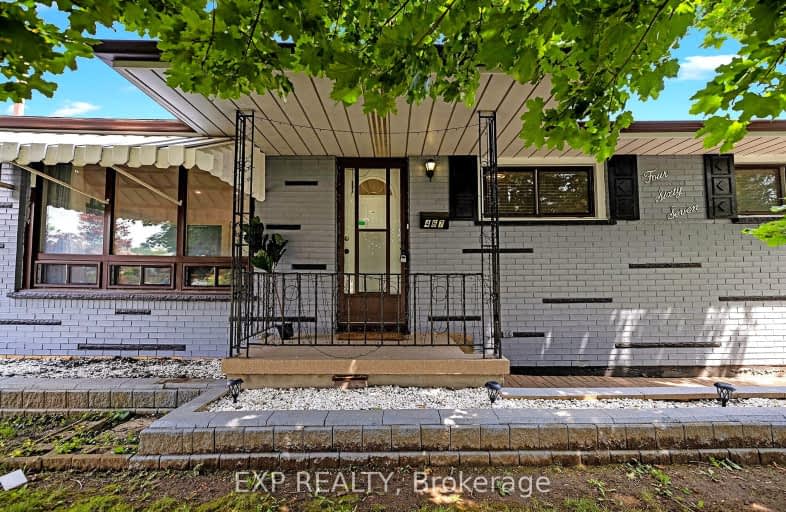Car-Dependent
- Almost all errands require a car.
Some Transit
- Most errands require a car.
Somewhat Bikeable
- Most errands require a car.

St Hedwig Catholic School
Elementary: CatholicMonsignor John Pereyma Elementary Catholic School
Elementary: CatholicBobby Orr Public School
Elementary: PublicVincent Massey Public School
Elementary: PublicDavid Bouchard P.S. Elementary Public School
Elementary: PublicClara Hughes Public School Elementary Public School
Elementary: PublicDCE - Under 21 Collegiate Institute and Vocational School
Secondary: PublicDurham Alternative Secondary School
Secondary: PublicG L Roberts Collegiate and Vocational Institute
Secondary: PublicMonsignor John Pereyma Catholic Secondary School
Secondary: CatholicEastdale Collegiate and Vocational Institute
Secondary: PublicO'Neill Collegiate and Vocational Institute
Secondary: Public-
Kingside Park
Dean and Wilson, Oshawa ON 0.33km -
Central Park
Centre St (Gibb St), Oshawa ON 1.91km -
Southridge Park
2.43km
-
BMO Bank of Montreal
600 King St E, Oshawa ON L1H 1G6 1.53km -
BMO Bank of Montreal
1425 Bloor St, Courtice ON L1E 0A1 2.31km -
RBC Royal Bank
1405 Hwy 2, Courtice ON L1E 2J6 2.44km














