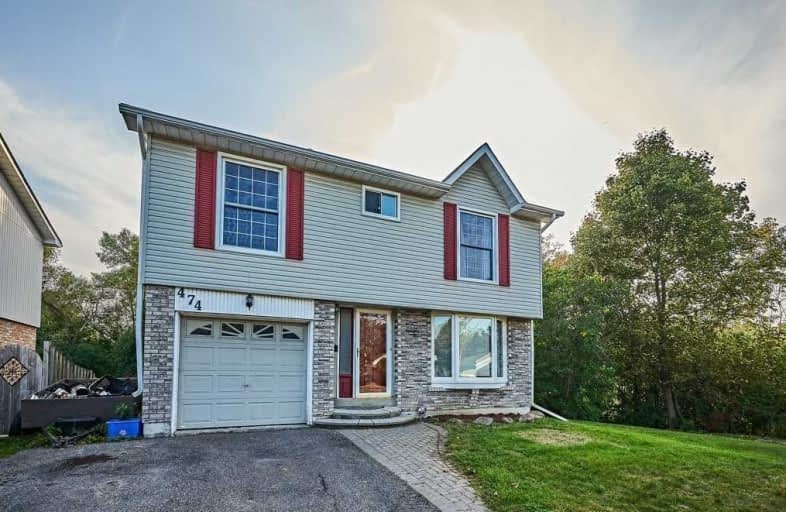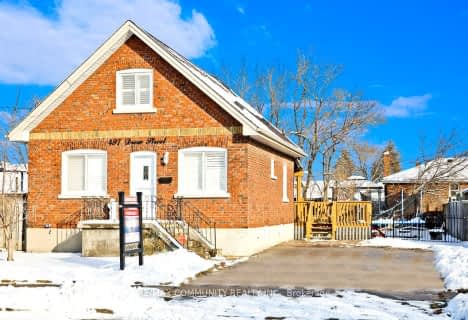
Campbell Children's School
Elementary: Hospital
0.78 km
S T Worden Public School
Elementary: Public
2.01 km
St John XXIII Catholic School
Elementary: Catholic
0.88 km
St. Mother Teresa Catholic Elementary School
Elementary: Catholic
1.39 km
Forest View Public School
Elementary: Public
1.20 km
Clara Hughes Public School Elementary Public School
Elementary: Public
1.22 km
DCE - Under 21 Collegiate Institute and Vocational School
Secondary: Public
3.75 km
G L Roberts Collegiate and Vocational Institute
Secondary: Public
4.35 km
Monsignor John Pereyma Catholic Secondary School
Secondary: Catholic
2.53 km
Courtice Secondary School
Secondary: Public
3.70 km
Holy Trinity Catholic Secondary School
Secondary: Catholic
3.67 km
Eastdale Collegiate and Vocational Institute
Secondary: Public
2.49 km













