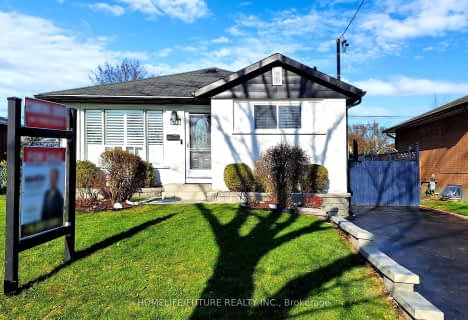Car-Dependent
- Most errands require a car.
Some Transit
- Most errands require a car.
Bikeable
- Some errands can be accomplished on bike.

Hillsdale Public School
Elementary: PublicSir Albert Love Catholic School
Elementary: CatholicHarmony Heights Public School
Elementary: PublicGordon B Attersley Public School
Elementary: PublicCoronation Public School
Elementary: PublicWalter E Harris Public School
Elementary: PublicDCE - Under 21 Collegiate Institute and Vocational School
Secondary: PublicDurham Alternative Secondary School
Secondary: PublicR S Mclaughlin Collegiate and Vocational Institute
Secondary: PublicEastdale Collegiate and Vocational Institute
Secondary: PublicO'Neill Collegiate and Vocational Institute
Secondary: PublicMaxwell Heights Secondary School
Secondary: Public-
The Toad Stool Social House
701 Grandview Street N, Oshawa, ON L1K 2K1 1.43km -
Fionn MacCool's
214 Ritson Road N, Oshawa, ON L1G 0B2 1.39km -
Wild Wing
1155 Ritson Road N, Oshawa, ON L1G 8B9 1.67km
-
Coffee Culture
555 Rossland Road E, Oshawa, ON L1K 1K8 0.24km -
Markcol
1170 Simcoe St N, Oshawa, ON L1G 4W8 2.16km -
Starbucks
1365 Wilson Road N, Oshawa, ON L1K 2Z5 2.18km
-
LA Fitness
1189 Ritson Road North, Ste 4a, Oshawa, ON L1G 8B9 1.75km -
Oshawa YMCA
99 Mary St N, Oshawa, ON L1G 8C1 2.11km -
Durham Ultimate Fitness Club
69 Taunton Road West, Oshawa, ON L1G 7B4 2.64km
-
IDA SCOTTS DRUG MART
1000 Simcoe Street N, Oshawa, ON L1G 4W4 1.85km -
Eastview Pharmacy
573 King Street E, Oshawa, ON L1H 1G3 2.03km -
Shoppers Drug Mart
300 Taunton Road E, Oshawa, ON L1G 7T4 2.2km
-
Coffee Culture
555 Rossland Road E, Oshawa, ON L1K 1K8 0.24km -
The East Grille and Lounge, Oshawa
555 Rossland Road E, Oshawa, ON L1K 1K8 0.27km -
Square Boy Pizza
555 Rossland Road E, Oshawa, ON L1K 1K8 0.32km
-
Oshawa Centre
419 King Street West, Oshawa, ON L1J 2K5 3.48km -
Whitby Mall
1615 Dundas Street E, Whitby, ON L1N 7G3 5.88km -
Costco
130 Ritson Road N, Oshawa, ON L1G 1Z7 1.78km
-
Food Basics
555 Rossland Road E, Oshawa, ON L1K 1K8 0.34km -
BUCKINGHAM Meat MARKET
28 Buckingham Avenue, Oshawa, ON L1G 2K3 1.61km -
Nadim's No Frills
200 Ritson Road N, Oshawa, ON L1G 0B2 1.63km
-
The Beer Store
200 Ritson Road N, Oshawa, ON L1H 5J8 1.57km -
LCBO
400 Gibb Street, Oshawa, ON L1J 0B2 3.92km -
Liquor Control Board of Ontario
74 Thickson Road S, Whitby, ON L1N 7T2 6.04km
-
Pioneer Petroleums
925 Simcoe Street N, Oshawa, ON L1G 4W3 1.66km -
Simcoe Shell
962 Simcoe Street N, Oshawa, ON L1G 4W2 1.73km -
Costco Gas
130 Ritson Road N, Oshawa, ON L1G 0A6 1.79km
-
Regent Theatre
50 King Street E, Oshawa, ON L1H 1B3 2.38km -
Cineplex Odeon
1351 Grandview Street N, Oshawa, ON L1K 0G1 2.89km -
Landmark Cinemas
75 Consumers Drive, Whitby, ON L1N 9S2 7.31km
-
Oshawa Public Library, McLaughlin Branch
65 Bagot Street, Oshawa, ON L1H 1N2 2.78km -
Clarington Public Library
2950 Courtice Road, Courtice, ON L1E 2H8 6km -
Whitby Public Library
701 Rossland Road E, Whitby, ON L1N 8Y9 7.2km
-
Lakeridge Health
1 Hospital Court, Oshawa, ON L1G 2B9 2.53km -
Ontario Shores Centre for Mental Health Sciences
700 Gordon Street, Whitby, ON L1N 5S9 10.73km -
R S McLaughlin Durham Regional Cancer Centre
1 Hospital Court, Lakeridge Health, Oshawa, ON L1G 2B9 1.92km
-
Harmony Valley Dog Park
Rathburn St (Grandview St N), Oshawa ON L1K 2K1 2.05km -
Somerset Park
Oshawa ON 2.3km -
Central Park
Centre St (Gibb St), Oshawa ON 3.02km
-
CIBC
555 Rossland Rd E, Oshawa ON L1K 1K8 0.27km -
BMO Bank of Montreal
555 Rossland Rd E, Oshawa ON L1K 1K8 0.33km -
TD Bank Five Points
1211 Ritson Rd N, Oshawa ON L1G 8B9 1.8km












