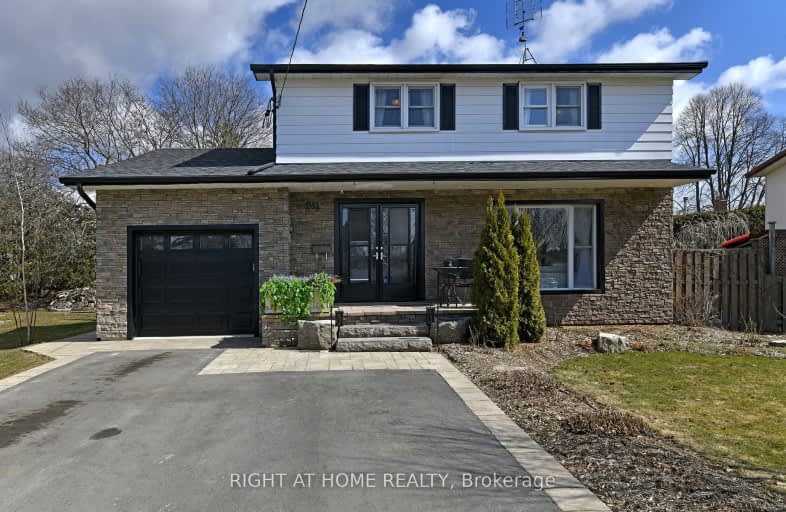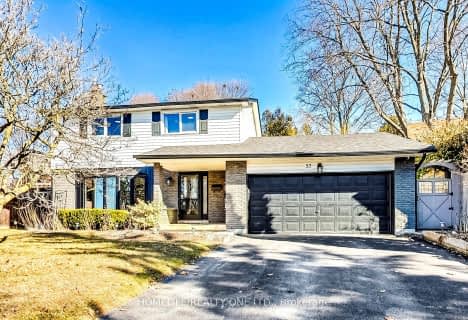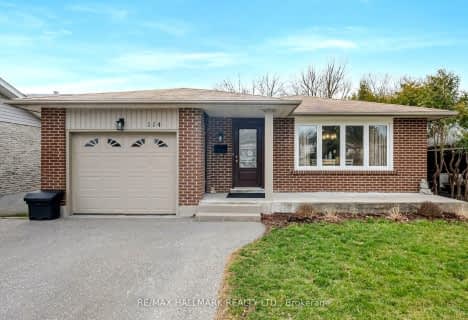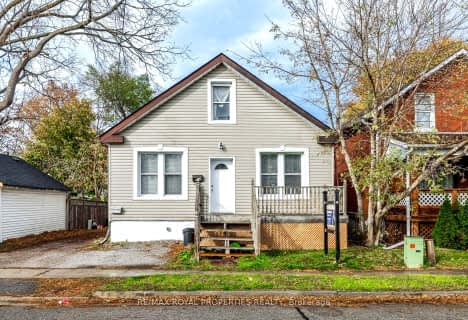Car-Dependent
- Almost all errands require a car.
Some Transit
- Most errands require a car.
Somewhat Bikeable
- Most errands require a car.

Campbell Children's School
Elementary: HospitalS T Worden Public School
Elementary: PublicSt John XXIII Catholic School
Elementary: CatholicForest View Public School
Elementary: PublicDavid Bouchard P.S. Elementary Public School
Elementary: PublicClara Hughes Public School Elementary Public School
Elementary: PublicDCE - Under 21 Collegiate Institute and Vocational School
Secondary: PublicG L Roberts Collegiate and Vocational Institute
Secondary: PublicMonsignor John Pereyma Catholic Secondary School
Secondary: CatholicCourtice Secondary School
Secondary: PublicEastdale Collegiate and Vocational Institute
Secondary: PublicO'Neill Collegiate and Vocational Institute
Secondary: Public-
Bulldog Pub & Grill
600 Grandview Street S, Oshawa, ON L1H 8P4 0.72km -
Portly Piper
557 King Street E, Oshawa, ON L1H 1G3 1.9km -
Fionn MacCool's
214 Ritson Road N, Oshawa, ON L1G 0B2 3.12km
-
McDonald's
1300 King Street East, Oshawa, ON L1H 8J4 1.39km -
Tim Horton's
1403 King Street E, Courtice, ON L1E 2S6 1.39km -
Deadly Grounds Coffee
1413 Durham Regional Hwy 2, Unit #6, Courtice, ON L1E 2J6 1.42km
-
Lovell Drugs
600 Grandview Street S, Oshawa, ON L1H 8P4 0.72km -
Eastview Pharmacy
573 King Street E, Oshawa, ON L1H 1G3 1.9km -
Saver's Drug Mart
97 King Street E, Oshawa, ON L1H 1B8 3.15km
-
The Java Joint (Burger Joint)
600 Grandview St S, Oshawa, ON L1H 0.72km -
Domino's Pizza
600 Grandview Street S, Oshawa, ON L1H 8P4 0.72km -
King's Oshawa Buffet
600 Grandview Street S, Oshawa, ON L1H 8P4 0.72km
-
Oshawa Centre
419 King Street West, Oshawa, ON L1J 2K5 4.74km -
Whitby Mall
1615 Dundas Street E, Whitby, ON L1N 7G3 7.24km -
Walmart
1300 King Street E, Oshawa, ON L1H 8J4 1.31km
-
Halenda's Meats
1300 King Street E, Oshawa, ON L1H 8J4 1.31km -
Joe & Barb's No Frills
1300 King Street E, Oshawa, ON L1H 8J4 1.31km -
FreshCo
1414 King Street E, Courtice, ON L1E 3B4 1.58km
-
The Beer Store
200 Ritson Road N, Oshawa, ON L1H 5J8 3.22km -
LCBO
400 Gibb Street, Oshawa, ON L1J 0B2 4.49km -
Liquor Control Board of Ontario
15 Thickson Road N, Whitby, ON L1N 8W7 7.38km
-
Jim's Towing
753 Farewell Street, Oshawa, ON L1H 6N4 1.68km -
Mac's
531 Ritson Road S, Oshawa, ON L1H 5K5 2.33km -
Costco Gas
130 Ritson Road N, Oshawa, ON L1G 0A6 2.9km
-
Regent Theatre
50 King Street E, Oshawa, ON L1H 1B3 3.29km -
Cineplex Odeon
1351 Grandview Street N, Oshawa, ON L1K 0G1 5.31km -
Landmark Cinemas
75 Consumers Drive, Whitby, ON L1N 9S2 7.99km
-
Oshawa Public Library, McLaughlin Branch
65 Bagot Street, Oshawa, ON L1H 1N2 3.52km -
Clarington Public Library
2950 Courtice Road, Courtice, ON L1E 2H8 3.94km -
Ontario Tech University
2000 Simcoe Street N, Oshawa, ON L1H 7K4 8.13km
-
Lakeridge Health
1 Hospital Court, Oshawa, ON L1G 2B9 4.02km -
Glazier Medical Centre
11 Gibb Street, Oshawa, ON L1H 2J9 3.25km -
New Dawn Medical Clinic
1656 Nash Road, Courtice, ON L1E 2Y4 3.37km
-
Harmony Creek Trail
1.05km -
Knights of Columbus Park
btwn Farewell St. & Riverside Dr. S, Oshawa ON 1.37km -
Kingside Park
Dean and Wilson, Oshawa ON 1.45km
-
TD Bank Financial Group
1310 King St E (Townline), Oshawa ON L1H 1H9 1.34km -
Meridian Credit Union ATM
1416 King E, Clarington ON L1E 2J5 1.53km -
CIBC
1423 Hwy 2 (Darlington Rd), Courtice ON L1E 2J6 1.53km





















