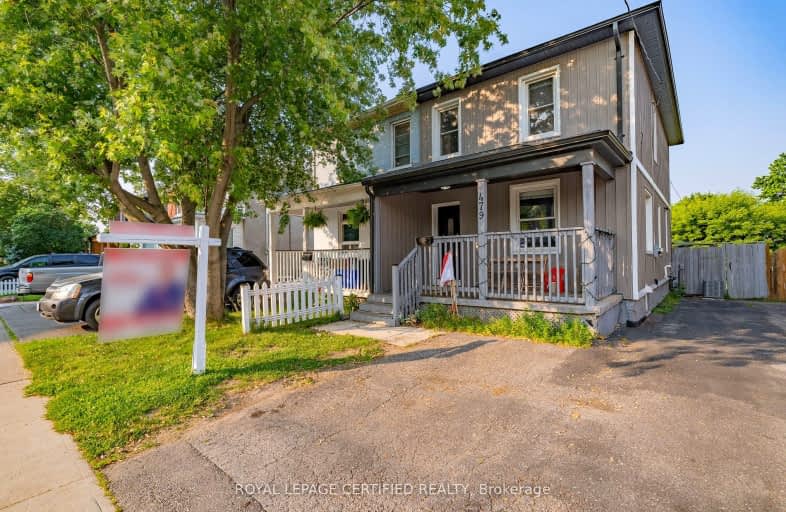Car-Dependent
- Most errands require a car.
32
/100
Some Transit
- Most errands require a car.
49
/100
Very Bikeable
- Most errands can be accomplished on bike.
73
/100

St Hedwig Catholic School
Elementary: Catholic
1.22 km
Monsignor John Pereyma Elementary Catholic School
Elementary: Catholic
1.18 km
ÉÉC Corpus-Christi
Elementary: Catholic
1.19 km
St Thomas Aquinas Catholic School
Elementary: Catholic
1.27 km
Village Union Public School
Elementary: Public
0.74 km
Glen Street Public School
Elementary: Public
1.47 km
DCE - Under 21 Collegiate Institute and Vocational School
Secondary: Public
1.18 km
Durham Alternative Secondary School
Secondary: Public
1.97 km
G L Roberts Collegiate and Vocational Institute
Secondary: Public
2.96 km
Monsignor John Pereyma Catholic Secondary School
Secondary: Catholic
1.13 km
Eastdale Collegiate and Vocational Institute
Secondary: Public
3.33 km
O'Neill Collegiate and Vocational Institute
Secondary: Public
2.42 km
-
Kingside Park
Dean and Wilson, Oshawa ON 1.59km -
Radio Park
Grenfell St (Gibb St), Oshawa ON 1.52km -
Knights of Columbus Park
btwn Farewell St. & Riverside Dr. S, Oshawa ON 2.25km
-
TD Bank Financial Group
555 Simcoe St S, Oshawa ON L1H 8K8 0.18km -
CIBC
258 Park Rd S, Oshawa ON L1J 4H3 1.26km -
Scotiabank
32 Simcoe St S, Oshawa ON L1H 4G2 1.41km














