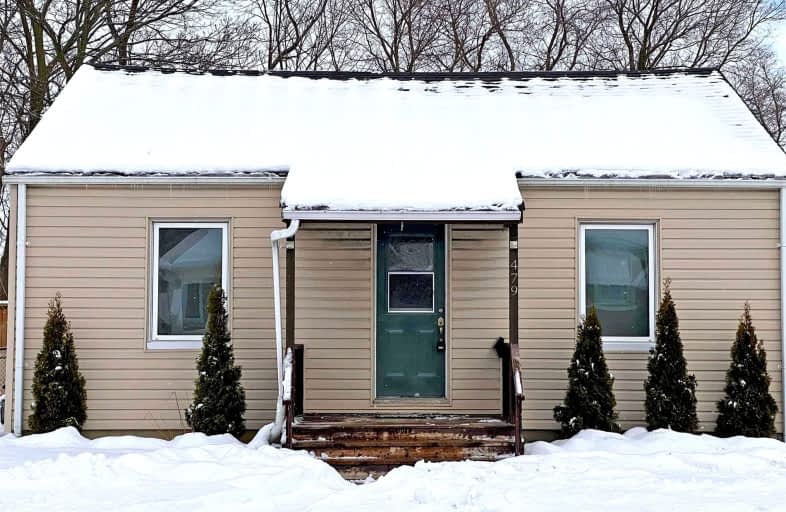Car-Dependent
- Most errands require a car.
39
/100
Some Transit
- Most errands require a car.
49
/100
Very Bikeable
- Most errands can be accomplished on bike.
72
/100

Mary Street Community School
Elementary: Public
1.19 km
Hillsdale Public School
Elementary: Public
0.59 km
Beau Valley Public School
Elementary: Public
1.37 km
Coronation Public School
Elementary: Public
1.20 km
Walter E Harris Public School
Elementary: Public
0.79 km
Dr S J Phillips Public School
Elementary: Public
0.61 km
DCE - Under 21 Collegiate Institute and Vocational School
Secondary: Public
1.98 km
Durham Alternative Secondary School
Secondary: Public
2.46 km
Monsignor Paul Dwyer Catholic High School
Secondary: Catholic
2.35 km
R S Mclaughlin Collegiate and Vocational Institute
Secondary: Public
2.22 km
Eastdale Collegiate and Vocational Institute
Secondary: Public
2.24 km
O'Neill Collegiate and Vocational Institute
Secondary: Public
0.69 km
-
Memorial Park
100 Simcoe St S (John St), Oshawa ON 1.91km -
Attersley Park
Attersley Dr (Wilson Road), Oshawa ON 2.14km -
Central Park
Centre St (Gibb St), Oshawa ON 2.25km
-
BMO Bank of Montreal
1070 Simcoe St N, Oshawa ON L1G 4W4 1.67km -
Scotiabank
75 King St W, Oshawa ON L1H 8W7 1.71km -
TD Bank Financial Group
1053 Simcoe St N, Oshawa ON L1G 4X1 1.94km














