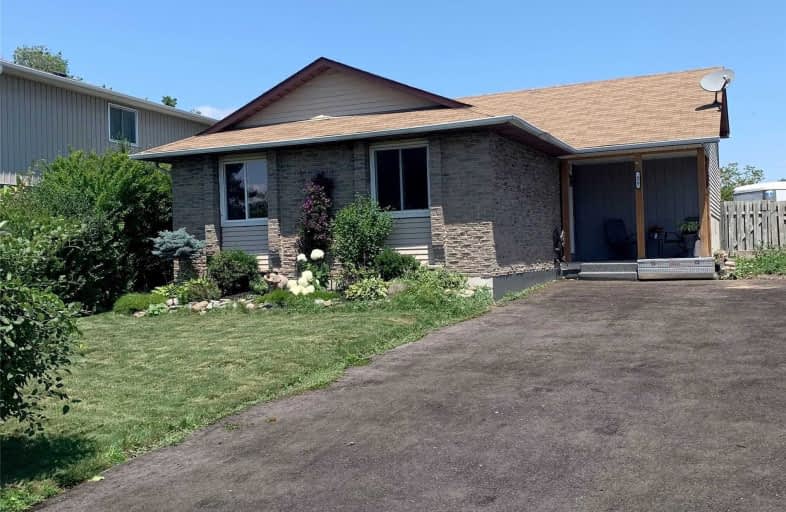
College Hill Public School
Elementary: Public
0.16 km
ÉÉC Corpus-Christi
Elementary: Catholic
0.28 km
St Thomas Aquinas Catholic School
Elementary: Catholic
0.26 km
Village Union Public School
Elementary: Public
1.35 km
Waverly Public School
Elementary: Public
1.33 km
Glen Street Public School
Elementary: Public
1.82 km
DCE - Under 21 Collegiate Institute and Vocational School
Secondary: Public
1.51 km
Durham Alternative Secondary School
Secondary: Public
1.22 km
G L Roberts Collegiate and Vocational Institute
Secondary: Public
3.31 km
Monsignor John Pereyma Catholic Secondary School
Secondary: Catholic
2.39 km
R S Mclaughlin Collegiate and Vocational Institute
Secondary: Public
3.19 km
O'Neill Collegiate and Vocational Institute
Secondary: Public
2.71 km














