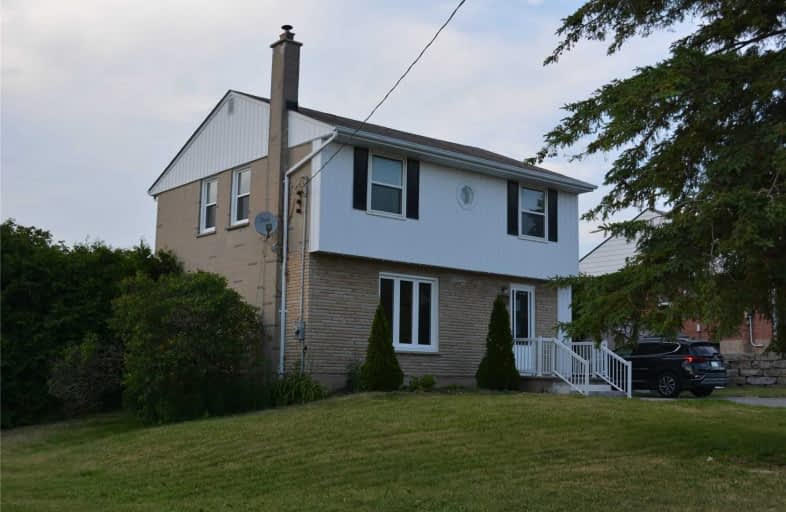
Jeanne Sauvé Public School
Elementary: Public
0.72 km
Father Joseph Venini Catholic School
Elementary: Catholic
1.09 km
Kedron Public School
Elementary: Public
1.52 km
St Joseph Catholic School
Elementary: Catholic
1.22 km
St John Bosco Catholic School
Elementary: Catholic
0.67 km
Sherwood Public School
Elementary: Public
0.26 km
Father Donald MacLellan Catholic Sec Sch Catholic School
Secondary: Catholic
4.25 km
Monsignor Paul Dwyer Catholic High School
Secondary: Catholic
4.02 km
R S Mclaughlin Collegiate and Vocational Institute
Secondary: Public
4.27 km
Eastdale Collegiate and Vocational Institute
Secondary: Public
3.85 km
O'Neill Collegiate and Vocational Institute
Secondary: Public
3.85 km
Maxwell Heights Secondary School
Secondary: Public
1.11 km









