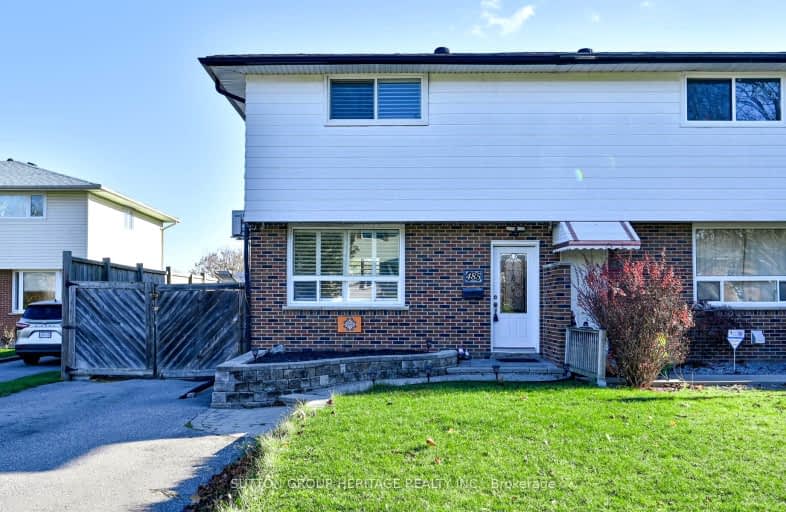Car-Dependent
- Most errands require a car.
35
/100
Some Transit
- Most errands require a car.
37
/100
Somewhat Bikeable
- Most errands require a car.
35
/100

St Hedwig Catholic School
Elementary: Catholic
1.31 km
Monsignor John Pereyma Elementary Catholic School
Elementary: Catholic
1.73 km
St John XXIII Catholic School
Elementary: Catholic
1.42 km
Forest View Public School
Elementary: Public
1.59 km
David Bouchard P.S. Elementary Public School
Elementary: Public
0.94 km
Clara Hughes Public School Elementary Public School
Elementary: Public
0.73 km
DCE - Under 21 Collegiate Institute and Vocational School
Secondary: Public
3.01 km
G L Roberts Collegiate and Vocational Institute
Secondary: Public
3.84 km
Monsignor John Pereyma Catholic Secondary School
Secondary: Catholic
1.84 km
Courtice Secondary School
Secondary: Public
4.40 km
Eastdale Collegiate and Vocational Institute
Secondary: Public
2.33 km
O'Neill Collegiate and Vocational Institute
Secondary: Public
3.52 km














