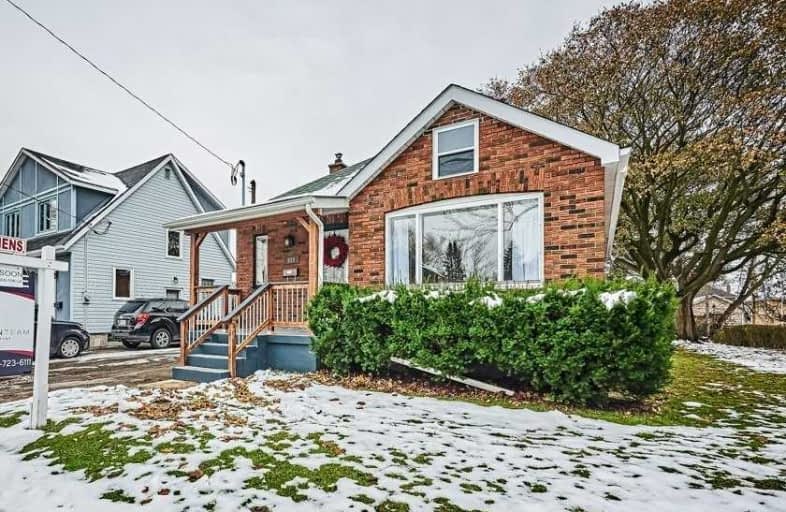
École élémentaire Antonine Maillet
Elementary: Public
0.49 km
Adelaide Mclaughlin Public School
Elementary: Public
1.25 km
Woodcrest Public School
Elementary: Public
0.28 km
Stephen G Saywell Public School
Elementary: Public
1.35 km
Waverly Public School
Elementary: Public
1.21 km
St Christopher Catholic School
Elementary: Catholic
0.57 km
DCE - Under 21 Collegiate Institute and Vocational School
Secondary: Public
1.67 km
Father Donald MacLellan Catholic Sec Sch Catholic School
Secondary: Catholic
1.50 km
Durham Alternative Secondary School
Secondary: Public
0.90 km
Monsignor Paul Dwyer Catholic High School
Secondary: Catholic
1.54 km
R S Mclaughlin Collegiate and Vocational Institute
Secondary: Public
1.09 km
O'Neill Collegiate and Vocational Institute
Secondary: Public
1.58 km








