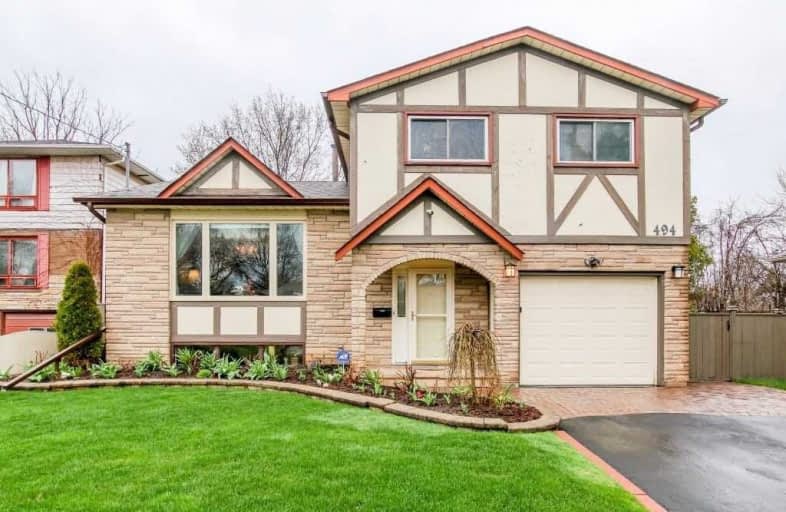
St Hedwig Catholic School
Elementary: Catholic
0.58 km
Monsignor John Pereyma Elementary Catholic School
Elementary: Catholic
0.80 km
Bobby Orr Public School
Elementary: Public
1.66 km
Glen Street Public School
Elementary: Public
2.12 km
David Bouchard P.S. Elementary Public School
Elementary: Public
0.29 km
Clara Hughes Public School Elementary Public School
Elementary: Public
1.22 km
DCE - Under 21 Collegiate Institute and Vocational School
Secondary: Public
2.13 km
Durham Alternative Secondary School
Secondary: Public
3.17 km
G L Roberts Collegiate and Vocational Institute
Secondary: Public
3.14 km
Monsignor John Pereyma Catholic Secondary School
Secondary: Catholic
0.89 km
Eastdale Collegiate and Vocational Institute
Secondary: Public
2.69 km
O'Neill Collegiate and Vocational Institute
Secondary: Public
2.96 km














