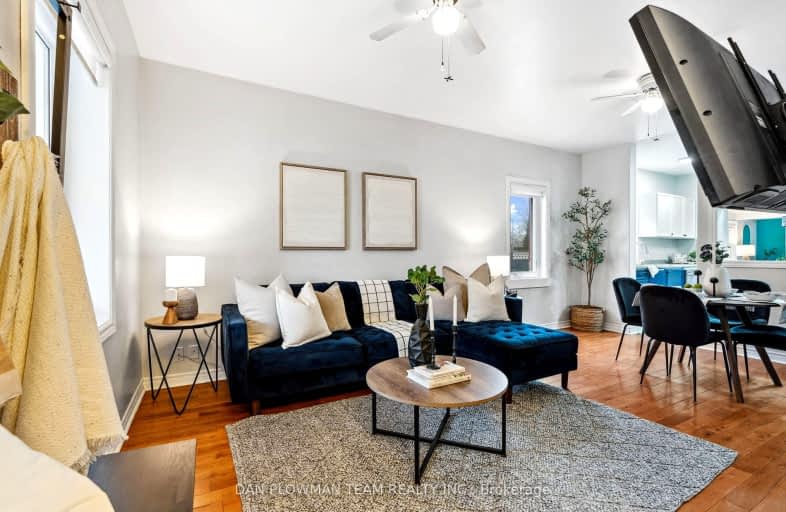Very Walkable
- Most errands can be accomplished on foot.
Good Transit
- Some errands can be accomplished by public transportation.
Very Bikeable
- Most errands can be accomplished on bike.

St Hedwig Catholic School
Elementary: CatholicMonsignor John Pereyma Elementary Catholic School
Elementary: CatholicÉÉC Corpus-Christi
Elementary: CatholicSt Thomas Aquinas Catholic School
Elementary: CatholicVillage Union Public School
Elementary: PublicGlen Street Public School
Elementary: PublicDCE - Under 21 Collegiate Institute and Vocational School
Secondary: PublicDurham Alternative Secondary School
Secondary: PublicG L Roberts Collegiate and Vocational Institute
Secondary: PublicMonsignor John Pereyma Catholic Secondary School
Secondary: CatholicEastdale Collegiate and Vocational Institute
Secondary: PublicO'Neill Collegiate and Vocational Institute
Secondary: Public-
Central Park
Centre St (Gibb St), Oshawa ON 0.79km -
Memorial Park
100 Simcoe St S (John St), Oshawa ON 1.22km -
Knights of Columbus Park
btwn Farewell St. & Riverside Dr. S, Oshawa ON 2.28km
-
Scotiabank
200 John St W, Oshawa ON 1.36km -
BMO Bank of Montreal
600 King St E, Oshawa ON L1H 1G6 2.35km -
RBC Royal Bank
236 Ritson Rd N, Oshawa ON L1G 0B2 2.32km












