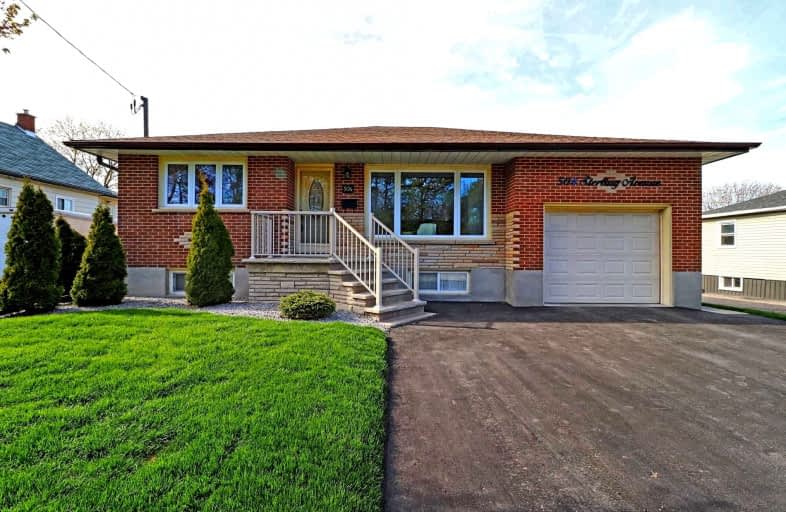
3D Walkthrough

St Hedwig Catholic School
Elementary: Catholic
0.76 km
Monsignor John Pereyma Elementary Catholic School
Elementary: Catholic
0.67 km
Bobby Orr Public School
Elementary: Public
1.49 km
Glen Street Public School
Elementary: Public
2.03 km
David Bouchard P.S. Elementary Public School
Elementary: Public
0.45 km
Clara Hughes Public School Elementary Public School
Elementary: Public
1.35 km
DCE - Under 21 Collegiate Institute and Vocational School
Secondary: Public
2.25 km
Durham Alternative Secondary School
Secondary: Public
3.26 km
G L Roberts Collegiate and Vocational Institute
Secondary: Public
2.98 km
Monsignor John Pereyma Catholic Secondary School
Secondary: Catholic
0.77 km
Eastdale Collegiate and Vocational Institute
Secondary: Public
2.85 km
O'Neill Collegiate and Vocational Institute
Secondary: Public
3.13 km













