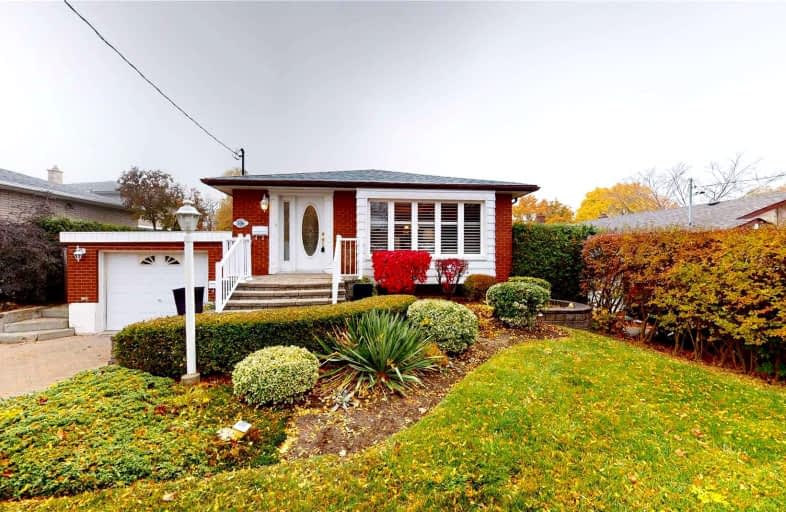
Campbell Children's School
Elementary: Hospital
1.08 km
St John XXIII Catholic School
Elementary: Catholic
1.00 km
St. Mother Teresa Catholic Elementary School
Elementary: Catholic
1.68 km
Forest View Public School
Elementary: Public
1.25 km
David Bouchard P.S. Elementary Public School
Elementary: Public
1.42 km
Clara Hughes Public School Elementary Public School
Elementary: Public
0.95 km
DCE - Under 21 Collegiate Institute and Vocational School
Secondary: Public
3.45 km
G L Roberts Collegiate and Vocational Institute
Secondary: Public
4.20 km
Monsignor John Pereyma Catholic Secondary School
Secondary: Catholic
2.29 km
Courtice Secondary School
Secondary: Public
3.93 km
Eastdale Collegiate and Vocational Institute
Secondary: Public
2.34 km
O'Neill Collegiate and Vocational Institute
Secondary: Public
3.86 km














