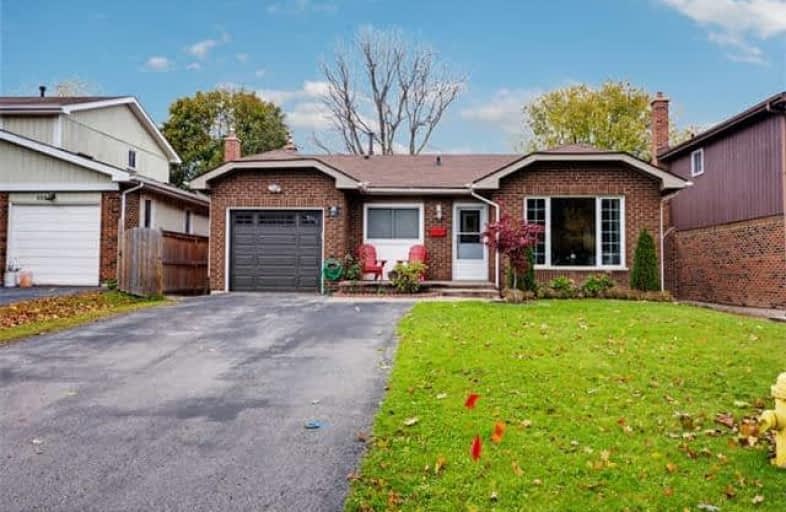
Campbell Children's School
Elementary: Hospital
0.69 km
S T Worden Public School
Elementary: Public
2.08 km
St John XXIII Catholic School
Elementary: Catholic
0.96 km
St. Mother Teresa Catholic Elementary School
Elementary: Catholic
1.35 km
Forest View Public School
Elementary: Public
1.29 km
Clara Hughes Public School Elementary Public School
Elementary: Public
1.32 km
DCE - Under 21 Collegiate Institute and Vocational School
Secondary: Public
3.83 km
G L Roberts Collegiate and Vocational Institute
Secondary: Public
4.30 km
Monsignor John Pereyma Catholic Secondary School
Secondary: Catholic
2.54 km
Courtice Secondary School
Secondary: Public
3.71 km
Holy Trinity Catholic Secondary School
Secondary: Catholic
3.62 km
Eastdale Collegiate and Vocational Institute
Secondary: Public
2.61 km






