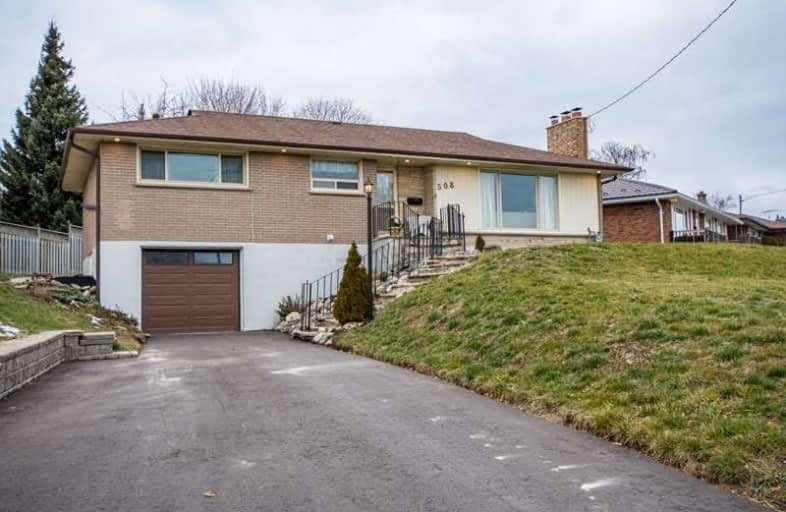
Video Tour

St Hedwig Catholic School
Elementary: Catholic
1.00 km
Monsignor John Pereyma Elementary Catholic School
Elementary: Catholic
1.38 km
St John XXIII Catholic School
Elementary: Catholic
1.77 km
Forest View Public School
Elementary: Public
1.91 km
David Bouchard P.S. Elementary Public School
Elementary: Public
0.60 km
Clara Hughes Public School Elementary Public School
Elementary: Public
0.79 km
DCE - Under 21 Collegiate Institute and Vocational School
Secondary: Public
2.70 km
Durham Alternative Secondary School
Secondary: Public
3.79 km
G L Roberts Collegiate and Vocational Institute
Secondary: Public
3.57 km
Monsignor John Pereyma Catholic Secondary School
Secondary: Catholic
1.49 km
Eastdale Collegiate and Vocational Institute
Secondary: Public
2.41 km
O'Neill Collegiate and Vocational Institute
Secondary: Public
3.31 km













