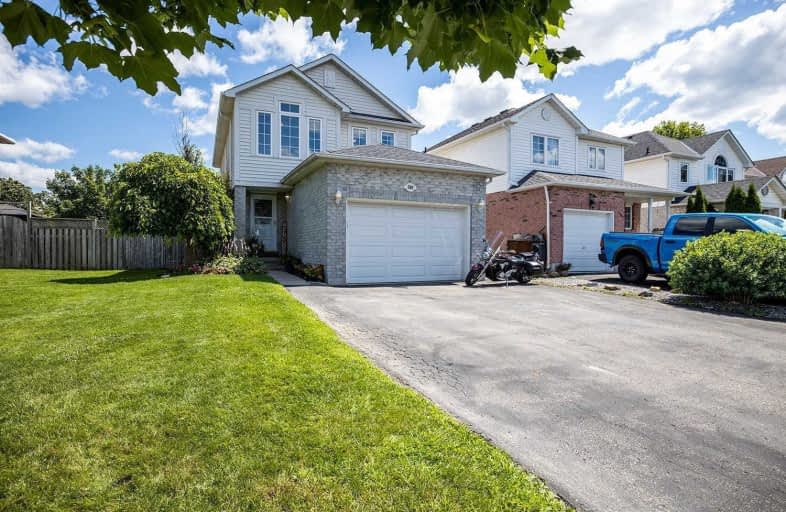
S T Worden Public School
Elementary: Public
1.40 km
St John XXIII Catholic School
Elementary: Catholic
2.07 km
Harmony Heights Public School
Elementary: Public
1.81 km
Vincent Massey Public School
Elementary: Public
1.61 km
Forest View Public School
Elementary: Public
1.70 km
Pierre Elliott Trudeau Public School
Elementary: Public
1.85 km
Monsignor John Pereyma Catholic Secondary School
Secondary: Catholic
4.73 km
Courtice Secondary School
Secondary: Public
3.04 km
Holy Trinity Catholic Secondary School
Secondary: Catholic
4.22 km
Eastdale Collegiate and Vocational Institute
Secondary: Public
1.50 km
O'Neill Collegiate and Vocational Institute
Secondary: Public
4.01 km
Maxwell Heights Secondary School
Secondary: Public
3.94 km














