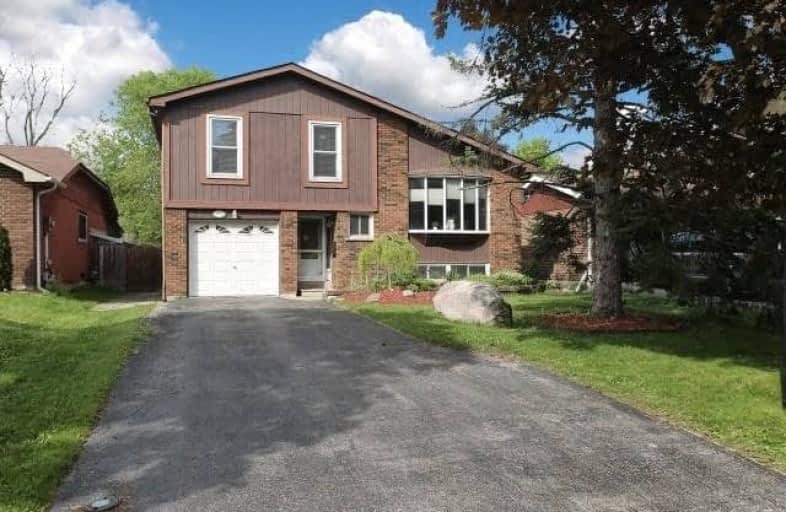
Campbell Children's School
Elementary: Hospital
0.68 km
S T Worden Public School
Elementary: Public
2.08 km
St John XXIII Catholic School
Elementary: Catholic
0.96 km
St. Mother Teresa Catholic Elementary School
Elementary: Catholic
1.33 km
Forest View Public School
Elementary: Public
1.30 km
Clara Hughes Public School Elementary Public School
Elementary: Public
1.34 km
DCE - Under 21 Collegiate Institute and Vocational School
Secondary: Public
3.84 km
G L Roberts Collegiate and Vocational Institute
Secondary: Public
4.31 km
Monsignor John Pereyma Catholic Secondary School
Secondary: Catholic
2.55 km
Courtice Secondary School
Secondary: Public
3.70 km
Holy Trinity Catholic Secondary School
Secondary: Catholic
3.61 km
Eastdale Collegiate and Vocational Institute
Secondary: Public
2.63 km









