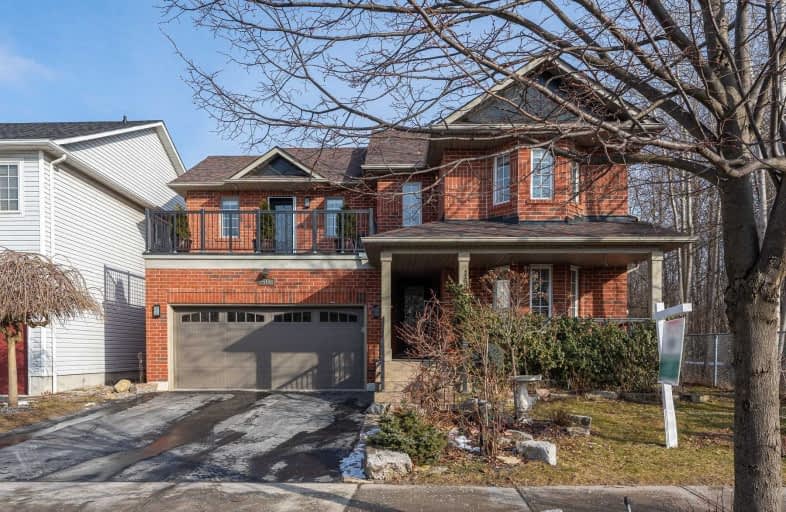
3D Walkthrough

S T Worden Public School
Elementary: Public
1.67 km
St John XXIII Catholic School
Elementary: Catholic
2.08 km
Harmony Heights Public School
Elementary: Public
1.35 km
Vincent Massey Public School
Elementary: Public
1.16 km
Forest View Public School
Elementary: Public
1.69 km
Pierre Elliott Trudeau Public School
Elementary: Public
1.74 km
DCE - Under 21 Collegiate Institute and Vocational School
Secondary: Public
4.09 km
Monsignor John Pereyma Catholic Secondary School
Secondary: Catholic
4.43 km
Courtice Secondary School
Secondary: Public
3.49 km
Eastdale Collegiate and Vocational Institute
Secondary: Public
1.04 km
O'Neill Collegiate and Vocational Institute
Secondary: Public
3.52 km
Maxwell Heights Secondary School
Secondary: Public
3.78 km













