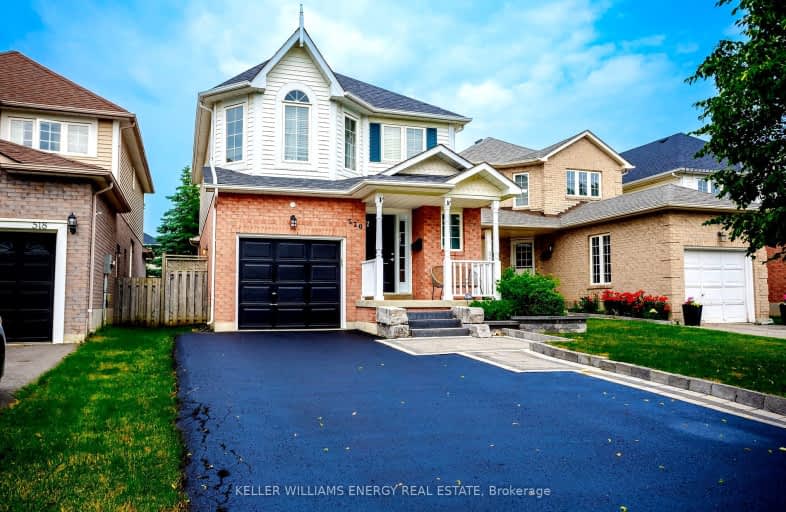
Video Tour
Car-Dependent
- Almost all errands require a car.
2
/100
Minimal Transit
- Almost all errands require a car.
24
/100
Somewhat Bikeable
- Most errands require a car.
30
/100

S T Worden Public School
Elementary: Public
1.43 km
St John XXIII Catholic School
Elementary: Catholic
2.12 km
Harmony Heights Public School
Elementary: Public
1.84 km
Vincent Massey Public School
Elementary: Public
1.66 km
Forest View Public School
Elementary: Public
1.75 km
Pierre Elliott Trudeau Public School
Elementary: Public
1.82 km
Monsignor John Pereyma Catholic Secondary School
Secondary: Catholic
4.80 km
Courtice Secondary School
Secondary: Public
3.03 km
Holy Trinity Catholic Secondary School
Secondary: Catholic
4.23 km
Eastdale Collegiate and Vocational Institute
Secondary: Public
1.56 km
O'Neill Collegiate and Vocational Institute
Secondary: Public
4.05 km
Maxwell Heights Secondary School
Secondary: Public
3.91 km
-
Margate Park
1220 Margate Dr (Margate and Nottingham), Oshawa ON L1K 2V5 0.49km -
Harmony Valley Dog Park
Rathburn St (Grandview St N), Oshawa ON L1K 2K1 1.16km -
Harmony Creek Trail
2.36km
-
TD Bank Financial Group
1310 King St E (Townline), Oshawa ON L1H 1H9 1.53km -
TD Canada Trust Branch and ATM
1310 King St E, Oshawa ON L1H 1H9 1.54km -
RBC Insurance
King St E (Townline Rd), Oshawa ON 1.64km













