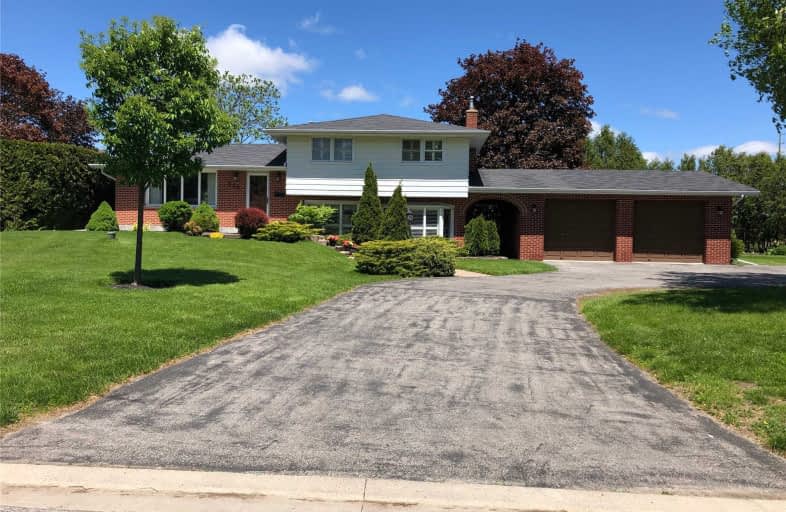
Unnamed Windfields Farm Public School
Elementary: Public
1.20 km
Jeanne Sauvé Public School
Elementary: Public
1.84 km
Father Joseph Venini Catholic School
Elementary: Catholic
1.73 km
Kedron Public School
Elementary: Public
0.36 km
St John Bosco Catholic School
Elementary: Catholic
1.80 km
Sherwood Public School
Elementary: Public
1.64 km
Father Donald MacLellan Catholic Sec Sch Catholic School
Secondary: Catholic
5.04 km
Monsignor Paul Dwyer Catholic High School
Secondary: Catholic
4.84 km
R S Mclaughlin Collegiate and Vocational Institute
Secondary: Public
5.21 km
Eastdale Collegiate and Vocational Institute
Secondary: Public
5.72 km
O'Neill Collegiate and Vocational Institute
Secondary: Public
5.38 km
Maxwell Heights Secondary School
Secondary: Public
2.19 km














