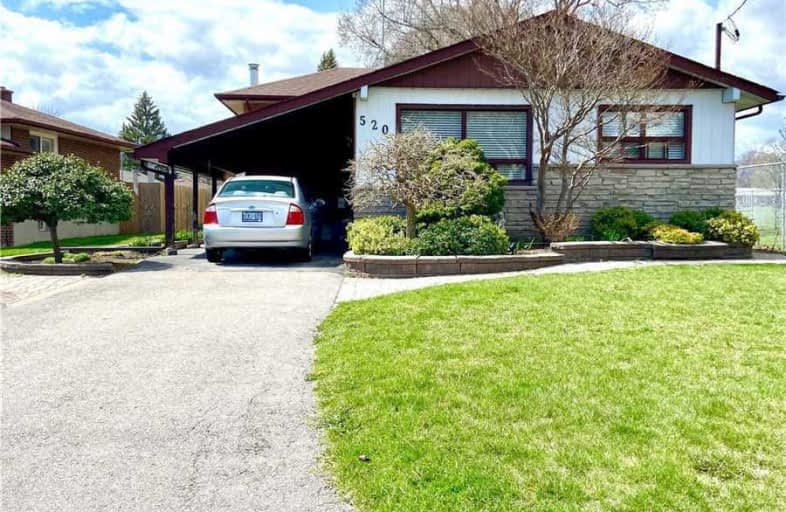
École élémentaire Antonine Maillet
Elementary: Public
1.07 km
Adelaide Mclaughlin Public School
Elementary: Public
0.71 km
Woodcrest Public School
Elementary: Public
0.83 km
Sunset Heights Public School
Elementary: Public
1.90 km
St Christopher Catholic School
Elementary: Catholic
0.45 km
Dr S J Phillips Public School
Elementary: Public
1.20 km
DCE - Under 21 Collegiate Institute and Vocational School
Secondary: Public
2.15 km
Father Donald MacLellan Catholic Sec Sch Catholic School
Secondary: Catholic
1.03 km
Durham Alternative Secondary School
Secondary: Public
1.82 km
Monsignor Paul Dwyer Catholic High School
Secondary: Catholic
0.92 km
R S Mclaughlin Collegiate and Vocational Institute
Secondary: Public
0.67 km
O'Neill Collegiate and Vocational Institute
Secondary: Public
1.31 km














