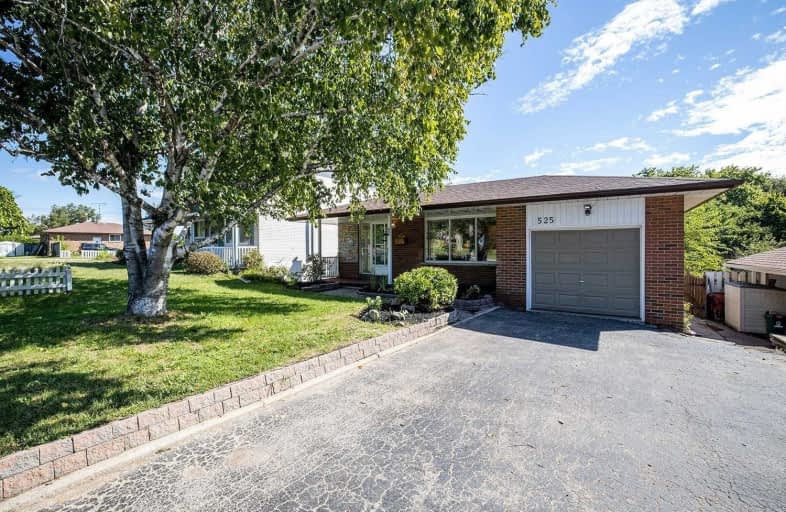
3D Walkthrough

St Hedwig Catholic School
Elementary: Catholic
1.28 km
Monsignor John Pereyma Elementary Catholic School
Elementary: Catholic
1.61 km
St John XXIII Catholic School
Elementary: Catholic
1.54 km
Forest View Public School
Elementary: Public
1.73 km
David Bouchard P.S. Elementary Public School
Elementary: Public
0.89 km
Clara Hughes Public School Elementary Public School
Elementary: Public
0.83 km
DCE - Under 21 Collegiate Institute and Vocational School
Secondary: Public
2.98 km
Durham Alternative Secondary School
Secondary: Public
4.07 km
G L Roberts Collegiate and Vocational Institute
Secondary: Public
3.71 km
Monsignor John Pereyma Catholic Secondary School
Secondary: Catholic
1.72 km
Eastdale Collegiate and Vocational Institute
Secondary: Public
2.44 km
O'Neill Collegiate and Vocational Institute
Secondary: Public
3.55 km













