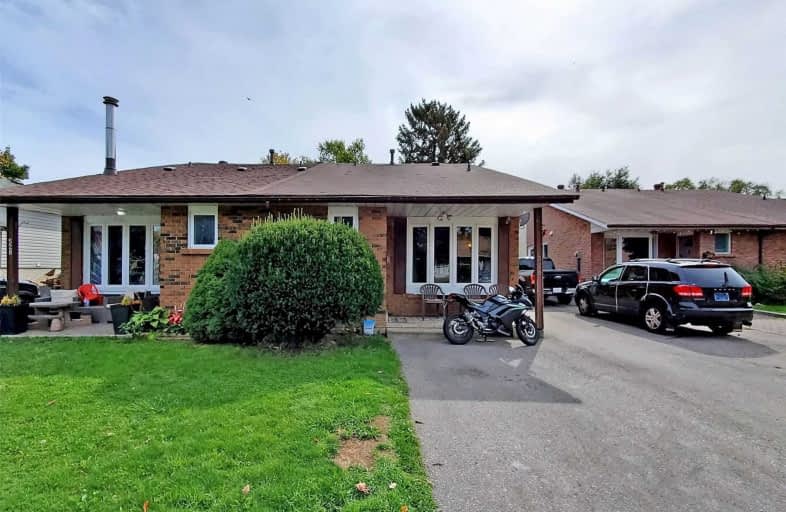
Mary Street Community School
Elementary: Public
1.87 km
College Hill Public School
Elementary: Public
0.59 km
ÉÉC Corpus-Christi
Elementary: Catholic
0.31 km
St Thomas Aquinas Catholic School
Elementary: Catholic
0.18 km
Village Union Public School
Elementary: Public
0.92 km
Waverly Public School
Elementary: Public
1.41 km
DCE - Under 21 Collegiate Institute and Vocational School
Secondary: Public
1.07 km
Durham Alternative Secondary School
Secondary: Public
1.03 km
Monsignor John Pereyma Catholic Secondary School
Secondary: Catholic
2.20 km
Monsignor Paul Dwyer Catholic High School
Secondary: Catholic
3.46 km
R S Mclaughlin Collegiate and Vocational Institute
Secondary: Public
3.00 km
O'Neill Collegiate and Vocational Institute
Secondary: Public
2.32 km














