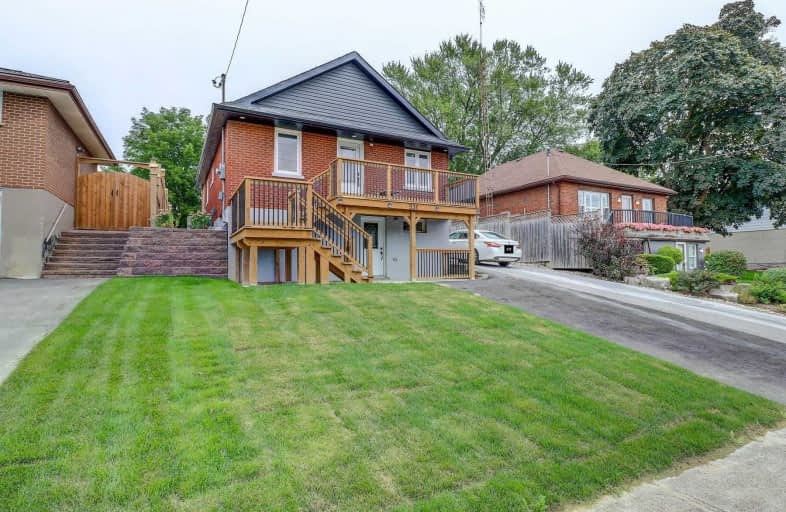Somewhat Walkable
- Some errands can be accomplished on foot.
61
/100
Some Transit
- Most errands require a car.
47
/100
Bikeable
- Some errands can be accomplished on bike.
61
/100

Hillsdale Public School
Elementary: Public
0.19 km
Sir Albert Love Catholic School
Elementary: Catholic
0.95 km
Beau Valley Public School
Elementary: Public
1.19 km
Coronation Public School
Elementary: Public
1.05 km
Walter E Harris Public School
Elementary: Public
0.41 km
Dr S J Phillips Public School
Elementary: Public
0.84 km
DCE - Under 21 Collegiate Institute and Vocational School
Secondary: Public
2.27 km
Durham Alternative Secondary School
Secondary: Public
2.84 km
R S Mclaughlin Collegiate and Vocational Institute
Secondary: Public
2.58 km
Eastdale Collegiate and Vocational Institute
Secondary: Public
1.95 km
O'Neill Collegiate and Vocational Institute
Secondary: Public
1.06 km
Maxwell Heights Secondary School
Secondary: Public
3.66 km
-
Northway Court Park
Oshawa Blvd N, Oshawa ON 1.21km -
Galahad Park
Oshawa ON 1.32km -
Attersley Park
Attersley Dr (Wilson Road), Oshawa ON 1.76km
-
CIBC
2 Simcoe St S, Oshawa ON L1H 8C1 1.88km -
TD Bank Five Points
1211 Ritson Rd N, Oshawa ON L1G 8B9 2.07km -
TD Canada Trust Branch and ATM
1211 Ritson Rd N, Oshawa ON L1G 8B9 2.07km














