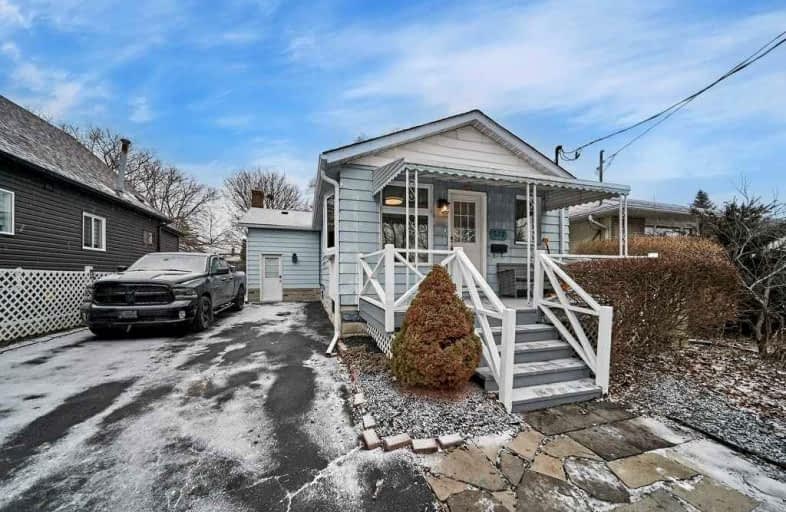Car-Dependent
- Almost all errands require a car.
Good Transit
- Some errands can be accomplished by public transportation.
Bikeable
- Some errands can be accomplished on bike.

Mary Street Community School
Elementary: PublicCollege Hill Public School
Elementary: PublicÉÉC Corpus-Christi
Elementary: CatholicSt Thomas Aquinas Catholic School
Elementary: CatholicVillage Union Public School
Elementary: PublicGlen Street Public School
Elementary: PublicDCE - Under 21 Collegiate Institute and Vocational School
Secondary: PublicDurham Alternative Secondary School
Secondary: PublicG L Roberts Collegiate and Vocational Institute
Secondary: PublicMonsignor John Pereyma Catholic Secondary School
Secondary: CatholicR S Mclaughlin Collegiate and Vocational Institute
Secondary: PublicO'Neill Collegiate and Vocational Institute
Secondary: Public-
Central Valley Natural Park
Oshawa ON 0.63km -
Memorial Park
100 Simcoe St S (John St), Oshawa ON 1.5km -
Sunnyside Park
Stacey Ave, Oshawa ON 1.58km
-
TD Bank Financial Group
555 Simcoe St S, Oshawa ON L1H 8K8 0.89km -
BMO Bank of Montreal
419 King St W, Oshawa ON L1J 2K5 1.36km -
Auto Workers Community Credit Union Ltd
322 King St W, Oshawa ON L1J 2J9 1.69km














