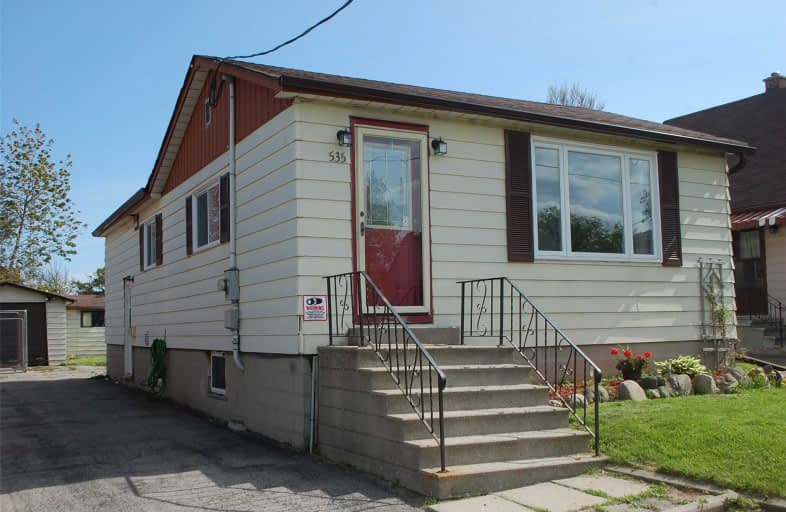
St Hedwig Catholic School
Elementary: Catholic
1.00 km
Monsignor John Pereyma Elementary Catholic School
Elementary: Catholic
0.62 km
Bobby Orr Public School
Elementary: Public
1.34 km
Glen Street Public School
Elementary: Public
2.00 km
David Bouchard P.S. Elementary Public School
Elementary: Public
0.66 km
Clara Hughes Public School Elementary Public School
Elementary: Public
1.48 km
DCE - Under 21 Collegiate Institute and Vocational School
Secondary: Public
2.48 km
Durham Alternative Secondary School
Secondary: Public
3.46 km
G L Roberts Collegiate and Vocational Institute
Secondary: Public
2.83 km
Monsignor John Pereyma Catholic Secondary School
Secondary: Catholic
0.73 km
Eastdale Collegiate and Vocational Institute
Secondary: Public
3.03 km
O'Neill Collegiate and Vocational Institute
Secondary: Public
3.38 km



