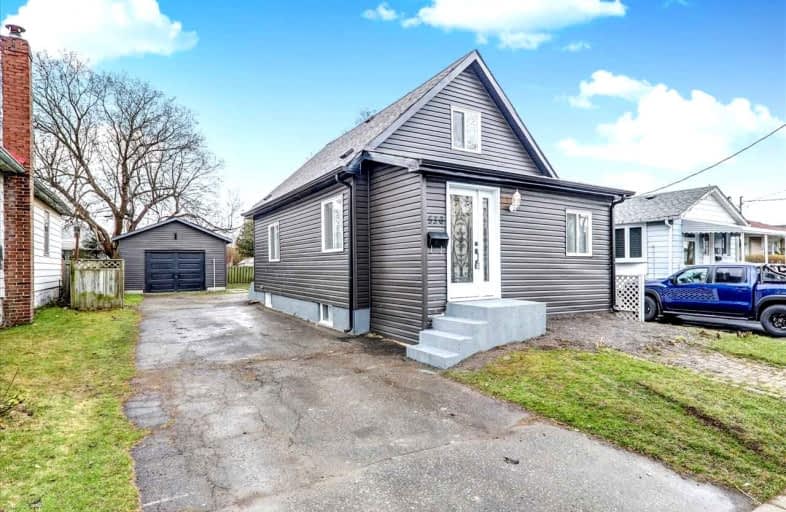
Mary Street Community School
Elementary: Public
2.23 km
College Hill Public School
Elementary: Public
0.51 km
ÉÉC Corpus-Christi
Elementary: Catholic
0.23 km
St Thomas Aquinas Catholic School
Elementary: Catholic
0.43 km
Village Union Public School
Elementary: Public
1.14 km
Glen Street Public School
Elementary: Public
1.41 km
DCE - Under 21 Collegiate Institute and Vocational School
Secondary: Public
1.43 km
Durham Alternative Secondary School
Secondary: Public
1.50 km
G L Roberts Collegiate and Vocational Institute
Secondary: Public
2.95 km
Monsignor John Pereyma Catholic Secondary School
Secondary: Catholic
1.92 km
R S Mclaughlin Collegiate and Vocational Institute
Secondary: Public
3.48 km
O'Neill Collegiate and Vocational Institute
Secondary: Public
2.73 km













