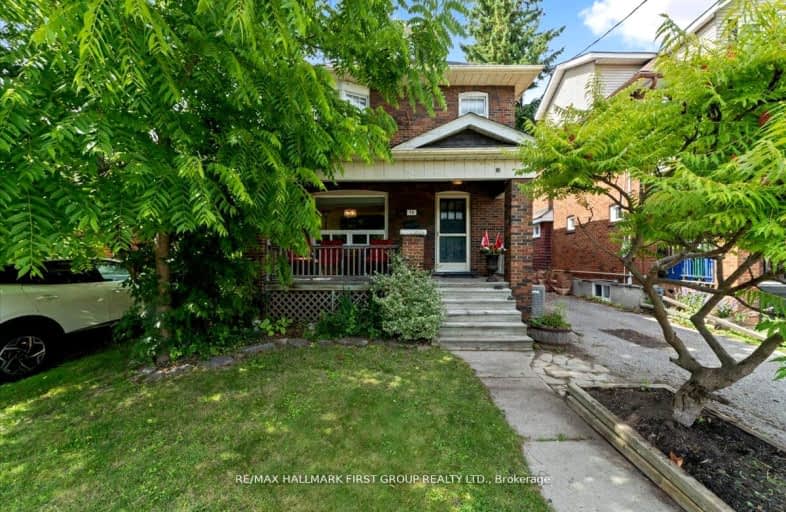
Somewhat Walkable
- Some errands can be accomplished on foot.
Some Transit
- Most errands require a car.
Bikeable
- Some errands can be accomplished on bike.

Mary Street Community School
Elementary: PublicHillsdale Public School
Elementary: PublicBeau Valley Public School
Elementary: PublicWoodcrest Public School
Elementary: PublicSt Christopher Catholic School
Elementary: CatholicDr S J Phillips Public School
Elementary: PublicDCE - Under 21 Collegiate Institute and Vocational School
Secondary: PublicFather Donald MacLellan Catholic Sec Sch Catholic School
Secondary: CatholicDurham Alternative Secondary School
Secondary: PublicMonsignor Paul Dwyer Catholic High School
Secondary: CatholicR S Mclaughlin Collegiate and Vocational Institute
Secondary: PublicO'Neill Collegiate and Vocational Institute
Secondary: Public-
Brookside Park
Ontario 1.38km -
Galahad Park
Oshawa ON 2.34km -
Central Park
Centre St (Gibb St), Oshawa ON 2.52km
-
TD Canada Trust Branch and ATM
4 King St W, Oshawa ON L1H 1A3 1.73km -
Western Union
245 King St W, Oshawa ON L1J 2J7 1.88km -
Oshawa Community Credit Union Ltd
214 King St E, Oshawa ON L1H 1C7 1.91km













