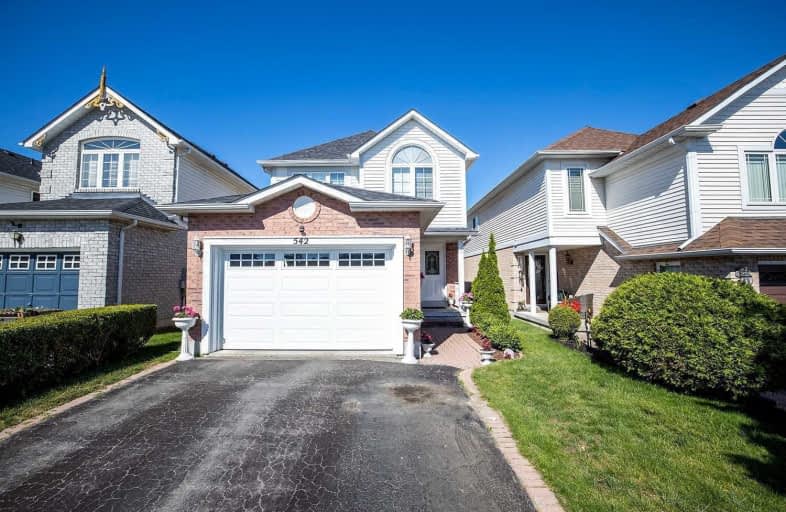
S T Worden Public School
Elementary: Public
1.56 km
St John XXIII Catholic School
Elementary: Catholic
2.22 km
Harmony Heights Public School
Elementary: Public
1.72 km
Vincent Massey Public School
Elementary: Public
1.63 km
Forest View Public School
Elementary: Public
1.85 km
Pierre Elliott Trudeau Public School
Elementary: Public
1.69 km
DCE - Under 21 Collegiate Institute and Vocational School
Secondary: Public
4.56 km
Monsignor John Pereyma Catholic Secondary School
Secondary: Catholic
4.82 km
Courtice Secondary School
Secondary: Public
3.15 km
Eastdale Collegiate and Vocational Institute
Secondary: Public
1.51 km
O'Neill Collegiate and Vocational Institute
Secondary: Public
3.97 km
Maxwell Heights Secondary School
Secondary: Public
3.78 km














