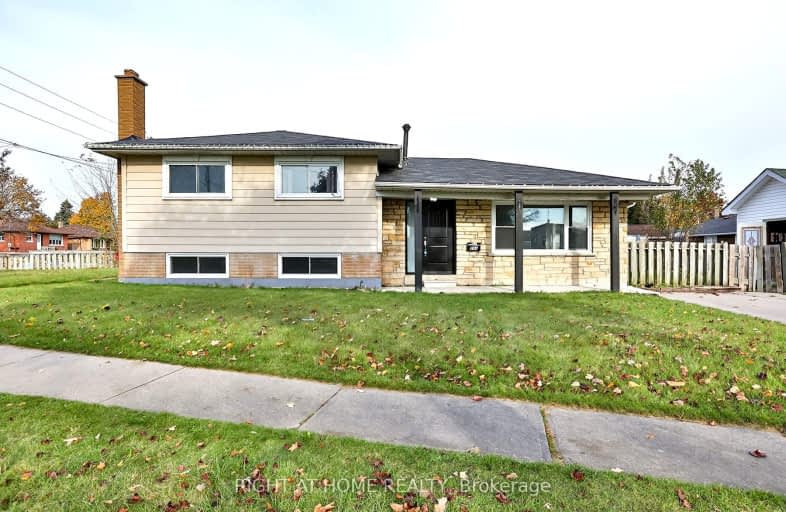Car-Dependent
- Almost all errands require a car.
Some Transit
- Most errands require a car.
Somewhat Bikeable
- Most errands require a car.

St Hedwig Catholic School
Elementary: CatholicMonsignor John Pereyma Elementary Catholic School
Elementary: CatholicBobby Orr Public School
Elementary: PublicVincent Massey Public School
Elementary: PublicDavid Bouchard P.S. Elementary Public School
Elementary: PublicClara Hughes Public School Elementary Public School
Elementary: PublicDCE - Under 21 Collegiate Institute and Vocational School
Secondary: PublicDurham Alternative Secondary School
Secondary: PublicG L Roberts Collegiate and Vocational Institute
Secondary: PublicMonsignor John Pereyma Catholic Secondary School
Secondary: CatholicEastdale Collegiate and Vocational Institute
Secondary: PublicO'Neill Collegiate and Vocational Institute
Secondary: Public-
Bathe Park Community Centre
298 Eulalie Ave (Eulalie Ave & Oshawa Blvd), Oshawa ON L1H 2B7 1.37km -
Sunnyside Park
Stacey Ave, Oshawa ON 1.51km -
Central Valley Natural Park
Oshawa ON 1.94km
-
TD Bank Financial Group
555 Simcoe St S, Oshawa ON L1H 8K8 1.68km -
Oshawa Community Credit Union Ltd
214 King St E, Oshawa ON L1H 1C7 1.96km -
HSBC ATM
214 King St E, Oshawa ON L1H 1C7 1.96km














