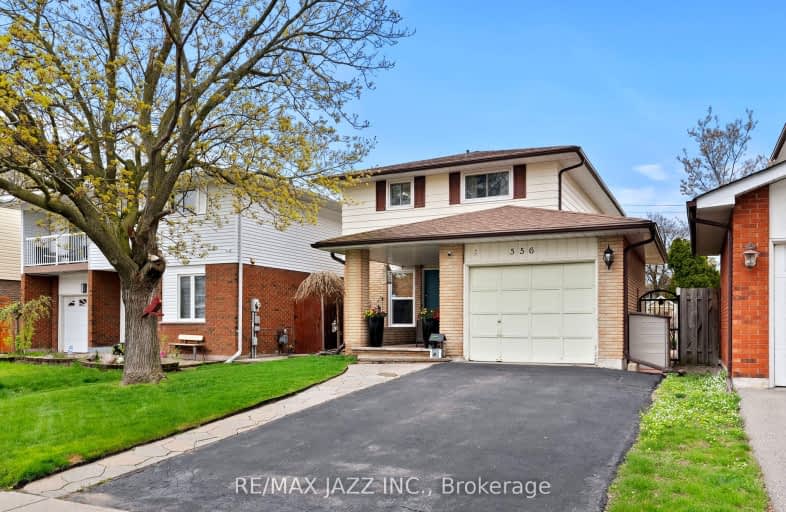Somewhat Walkable
- Some errands can be accomplished on foot.
53
/100
Some Transit
- Most errands require a car.
44
/100
Somewhat Bikeable
- Most errands require a car.
40
/100

Jeanne Sauvé Public School
Elementary: Public
1.67 km
Beau Valley Public School
Elementary: Public
0.86 km
Gordon B Attersley Public School
Elementary: Public
0.90 km
St Joseph Catholic School
Elementary: Catholic
1.00 km
St John Bosco Catholic School
Elementary: Catholic
1.64 km
Sherwood Public School
Elementary: Public
1.36 km
DCE - Under 21 Collegiate Institute and Vocational School
Secondary: Public
4.10 km
Monsignor Paul Dwyer Catholic High School
Secondary: Catholic
3.39 km
R S Mclaughlin Collegiate and Vocational Institute
Secondary: Public
3.54 km
Eastdale Collegiate and Vocational Institute
Secondary: Public
2.87 km
O'Neill Collegiate and Vocational Institute
Secondary: Public
2.81 km
Maxwell Heights Secondary School
Secondary: Public
1.88 km
-
Parkwood Meadows Park & Playground
888 Ormond Dr, Oshawa ON L1K 3C2 1.78km -
Russet park
Taunton/sommerville, Oshawa ON 1.87km -
Harmony Park
2.79km
-
TD Canada Trust ATM
1211 Ritson Rd N, Oshawa ON L1G 8B9 0.58km -
CIBC
1400 Clearbrook Dr, Oshawa ON L1K 2N7 0.94km -
RBC Royal Bank
800 Taunton Rd E (Harmony Rd), Oshawa ON L1K 1B7 1.26km














