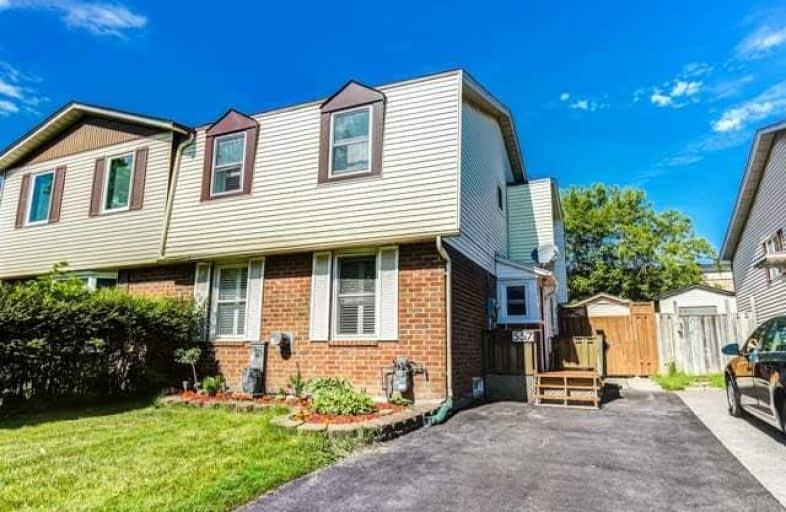
College Hill Public School
Elementary: Public
0.13 km
ÉÉC Corpus-Christi
Elementary: Catholic
0.48 km
St Thomas Aquinas Catholic School
Elementary: Catholic
0.54 km
Village Union Public School
Elementary: Public
1.61 km
Waverly Public School
Elementary: Public
1.46 km
Glen Street Public School
Elementary: Public
1.73 km
DCE - Under 21 Collegiate Institute and Vocational School
Secondary: Public
1.79 km
Durham Alternative Secondary School
Secondary: Public
1.47 km
G L Roberts Collegiate and Vocational Institute
Secondary: Public
3.15 km
Monsignor John Pereyma Catholic Secondary School
Secondary: Catholic
2.46 km
R S Mclaughlin Collegiate and Vocational Institute
Secondary: Public
3.42 km
O'Neill Collegiate and Vocational Institute
Secondary: Public
3.01 km







