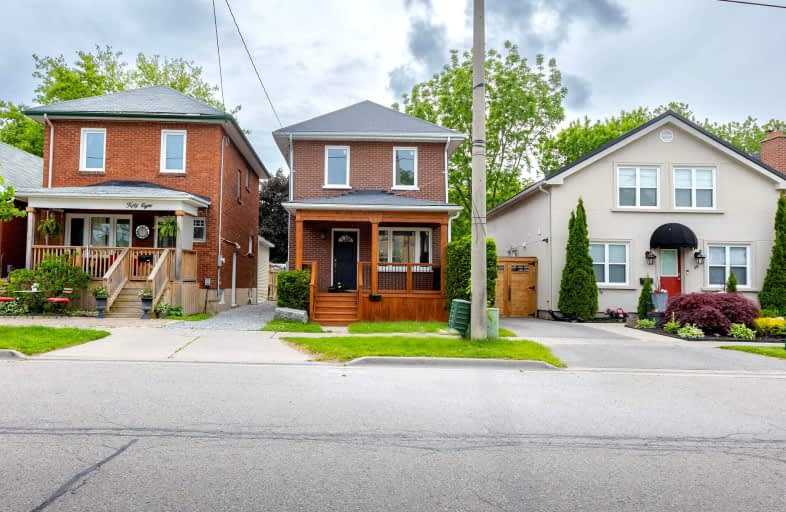Very Walkable
- Most errands can be accomplished on foot.
88
/100
Good Transit
- Some errands can be accomplished by public transportation.
60
/100
Very Bikeable
- Most errands can be accomplished on bike.
77
/100

Mary Street Community School
Elementary: Public
0.94 km
College Hill Public School
Elementary: Public
1.58 km
ÉÉC Corpus-Christi
Elementary: Catholic
1.36 km
St Thomas Aquinas Catholic School
Elementary: Catholic
1.19 km
Village Union Public School
Elementary: Public
0.81 km
St Christopher Catholic School
Elementary: Catholic
1.56 km
DCE - Under 21 Collegiate Institute and Vocational School
Secondary: Public
0.44 km
Father Donald MacLellan Catholic Sec Sch Catholic School
Secondary: Catholic
2.66 km
Durham Alternative Secondary School
Secondary: Public
0.71 km
Monsignor Paul Dwyer Catholic High School
Secondary: Catholic
2.64 km
R S Mclaughlin Collegiate and Vocational Institute
Secondary: Public
2.21 km
O'Neill Collegiate and Vocational Institute
Secondary: Public
1.29 km
-
Limerick Park
Donegal Ave, Oshawa ON 2.18km -
Galahad Park
Oshawa ON 3.31km -
Willow Park
50 Willow Park Dr, Whitby ON 3.73km
-
Scotiabank
200 John St W, Oshawa ON 0.23km -
Auto Workers Community Credit Union Ltd
322 King St W, Oshawa ON L1J 2J9 0.46km -
CIBC
540 Laval Dr, Oshawa ON L1J 0B5 1.7km














